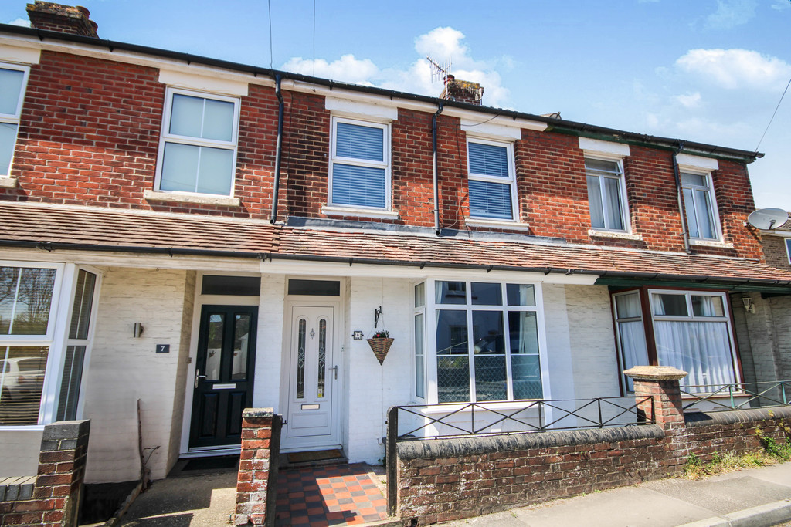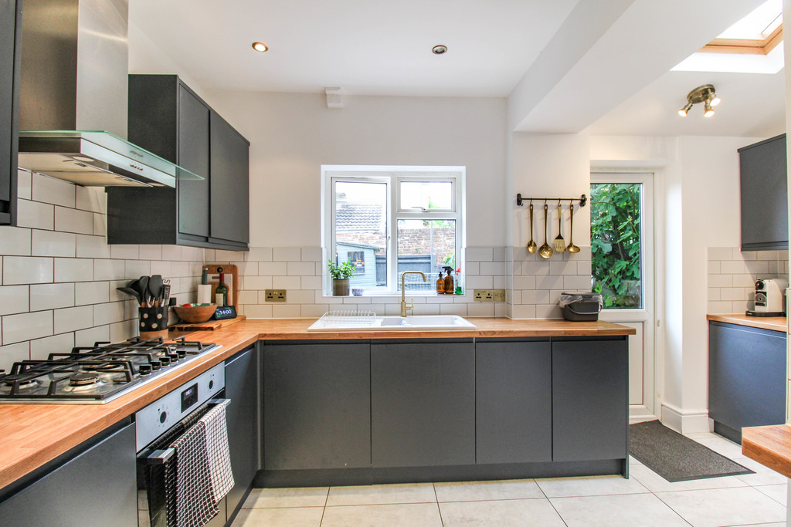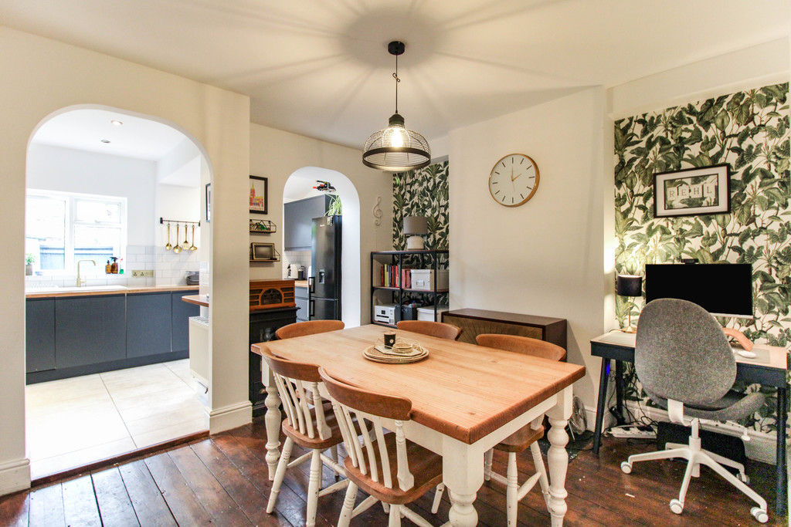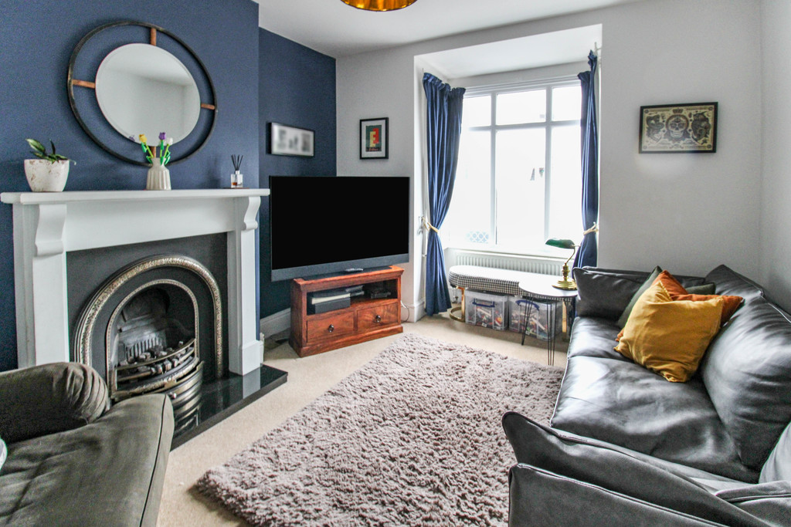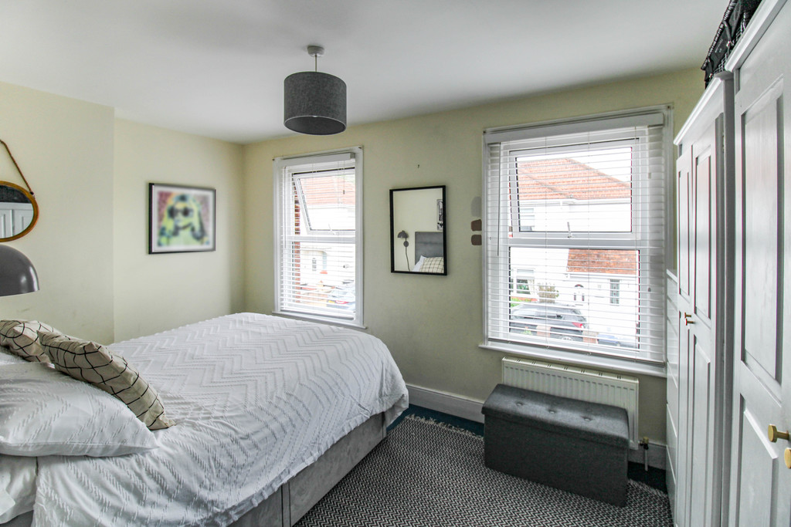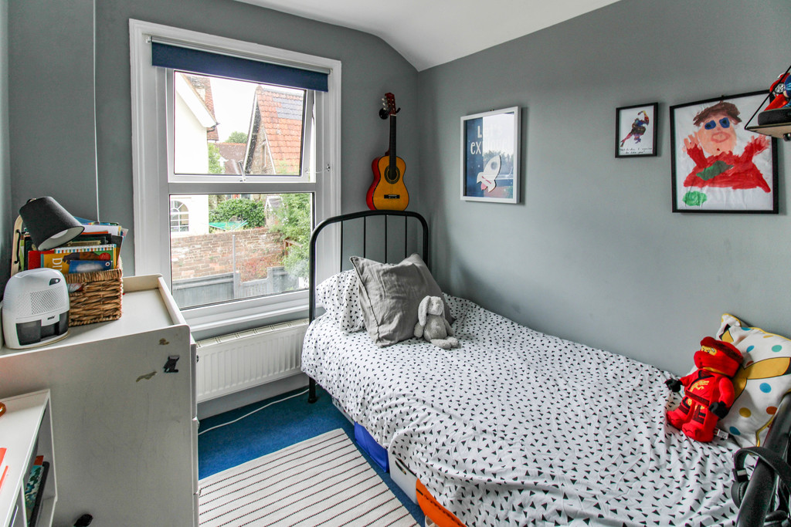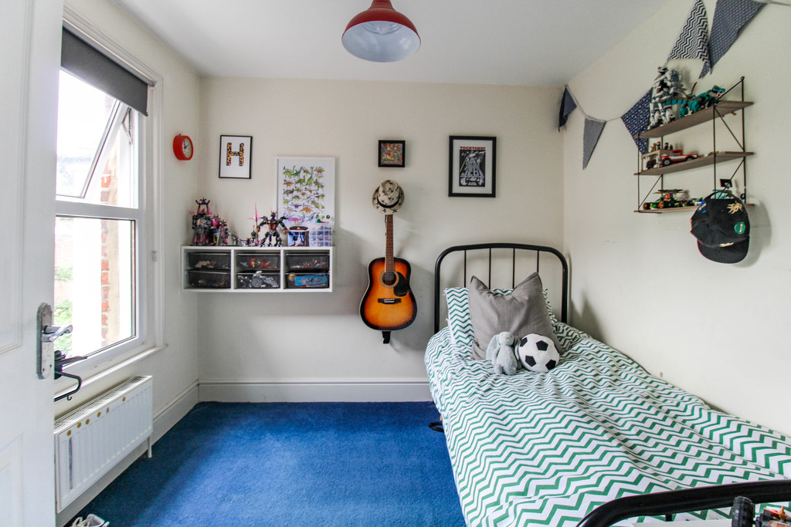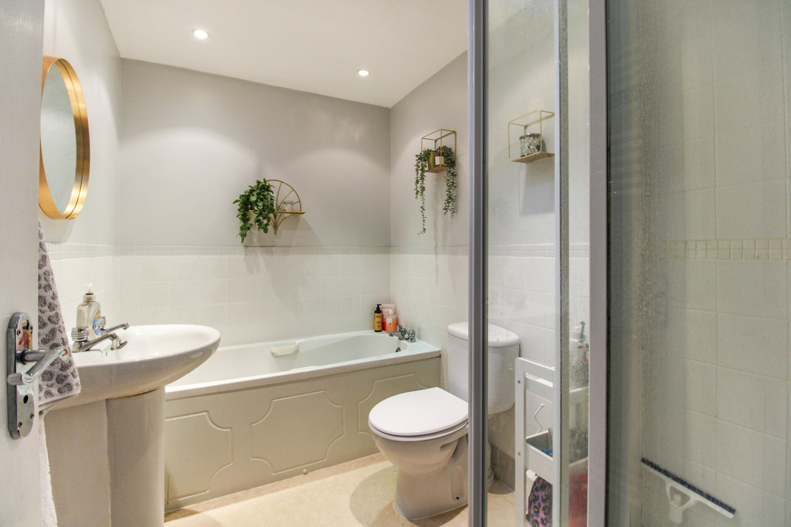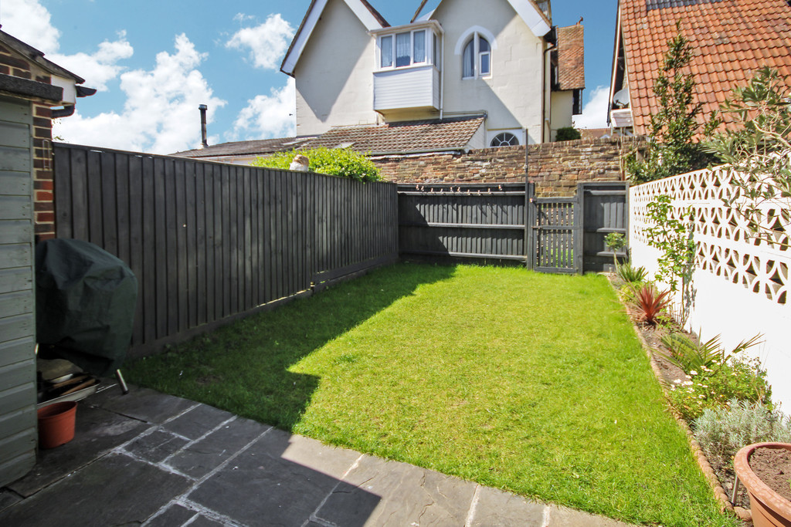6 Ashfield Road
Salisbury
- Ref: 11314
- Type: Terraced House
- Bedrooms3
- Bathrooms1
- Reception Rooms2
- Tenure: Freehold
Make Enquiry
Please complete the form below and a member of staff will be in touch shortly.
Ashfield Road, Salisbury
Full Details
THE PROPERTY A very well-presented bay fronted, three bedroom terraced house situated within walking distance of the City Centre. The property has been refurbished by the current owners and boasts spacious accommodation arranged over two floors which comprises of an entrance hall, living room with bay window, brand new stylish kitchen/diner, three bedrooms and bathroom. Outside the garden has been laid to lawn with an attractive patio abutting the property.
ENTRANCE HALL Accessed via a double glazed door to the front aspect, attractive tiled flooring, decorative archway, stairs rising to the Landing, radiator and doors to:
LIVING ROOM 11' 7" x 10' 8" (3.53m x 3.25m) Double glazed bay window to the front aspect, carpet flooring, inset gas fireplace, television point, built in bookshelves and radiator.
DINING AREA Exposed wooden floorboards, under-stairs storage cupboard, ample space for a dining table and chairs and two archways leading into the Kitchen.
KITCHEN A newly fitted kitchen comprising a range of stylish wall and base units with wood effect work surfaces over, inset white ceramic one and a half bowl sink/drainer with gold mixer tap over, inset five ring gas hob with cooker hood over, built in electric oven, space for a full height fridge/freezer and integrated appliances including a washer/dryer and dishwasher. Double glazed window over-looking the rear garden, tiling to splash backs, tiled flooring, inset spotlighting and a double glazed door providing access to the rear garden.
LANDING Stairs rising from the Entrance Hall, storage cupboard, carpet flooring, access to the loft via hatch and doors to:
MASTER BEDROOM 14' 2" x 8' 7" (4.32m x 2.62m) Two double glazed windows to the front aspect, carpet flooring and radiator.
BEDROOM TWO 8' 5" x 8' 9" (2.57m x 2.67m) Double glazed window to the rear aspect, carpet flooring and radiator.
BEDROOM THREE 8' 3" x 7' 3" (2.51m x 2.21m) Double glazed window to the rear aspect, carpet flooring and radiator.
BATHROOM Fitted with a matching white suite comprising of a panelled bath with chrome mixer tap, shower cubicle with wall mounted shower, wash hand basin with chrome taps and WC. Velux window and heated towel rail.
OUTSIDE There is a small enclosed garden to the front of the property with pathway leading to the front door. The west facing rear garden is fully enclosed with close board fencing and mainly laid to lawn with a patio area abutting the property. There is a gate to the far end of the garden providing pedestrian rear access.
SERVICES All mains services are connected to the property.
COUNCIL TAX Band C,
DIRECTIONS From our office in Castle Street proceed away from the city centre and at the roundabout turn left onto the ring road. At St Paul's roundabout continue forwards onto the A36 Wilton Road and after passing the Law Courts on the right hand side take the next left into Ashfield Road. The property can be be found after a short distance on the right hand side.
Overview
Property Features
- THREE BEDROOMS
- NEW KITCHEN/DINER
- LIVING ROOM WITH BAY WINDOW
- ENCLOSED REAR GARDEN
- WALKING DISTANCE TO CITY CENTRE
- View on Map
- Floorplan
- Add To Shortlist
-
Send To Friend
Send To Friend
Send details of Ashfield Road, Salisbury to a friend by completing the information below.
Make Enquiry
Please complete the form below and a member of staff will be in touch shortly.
Latest Properties
-
 For Sale£725,000 Guide Price
For Sale£725,000 Guide Price5 Bedroom Detached House
5 Bedrooms2 Bathrooms -
 For Sale£299,950 Guide Price
For Sale£299,950 Guide Price3 Bedroom Terraced House Ivie Place, Salisbury
3 Bedrooms1 Bathrooms -
 For Sale£195,000 Guide Price
For Sale£195,000 Guide Price2 Bedroom Apartment Three Cuppes Lane, Salisbury
2 Bedrooms1 Bathrooms -
 For Sale£395,000 Guide Price
For Sale£395,000 Guide Price2 Bedroom Cottage Stratford Sub Castle, Salisbury
2 Bedrooms1 Bathrooms -
 For Sale£750,000 Offers Over
For Sale£750,000 Offers Over4 Bedroom Detached House Lode Hill, Downton, Salisbury
4 Bedrooms2 Bathrooms -
 For Sale£575,000 Guide Price
For Sale£575,000 Guide Price3 Bedroom Detached Bungalow Rectory Road, Alderbury, Salisbury
3 Bedrooms1 Bathrooms

