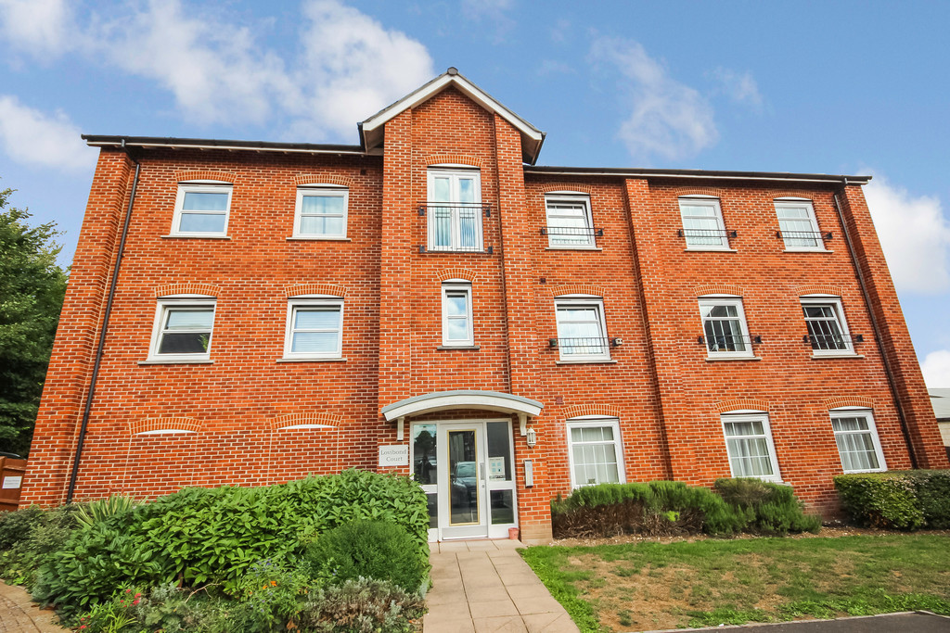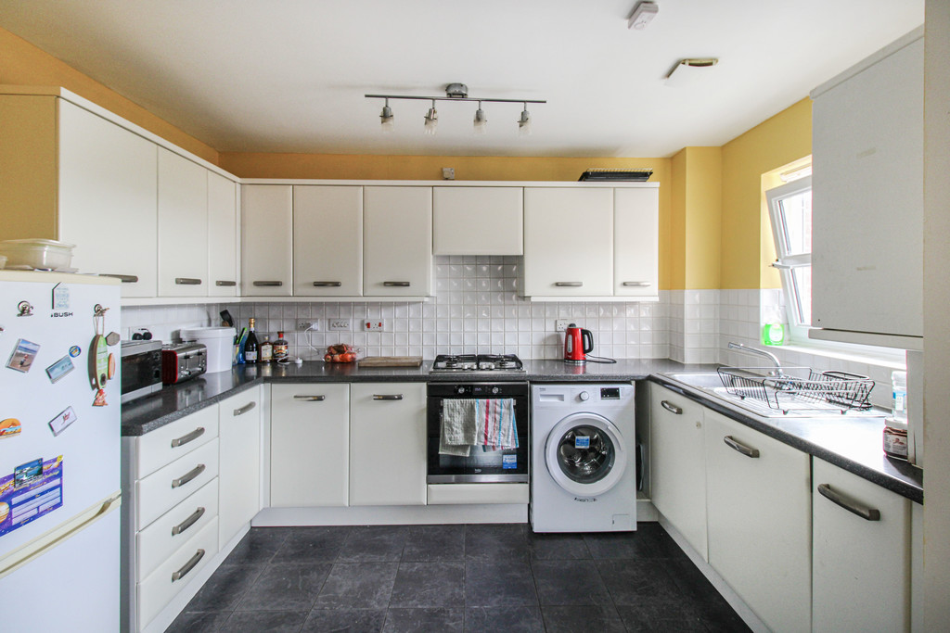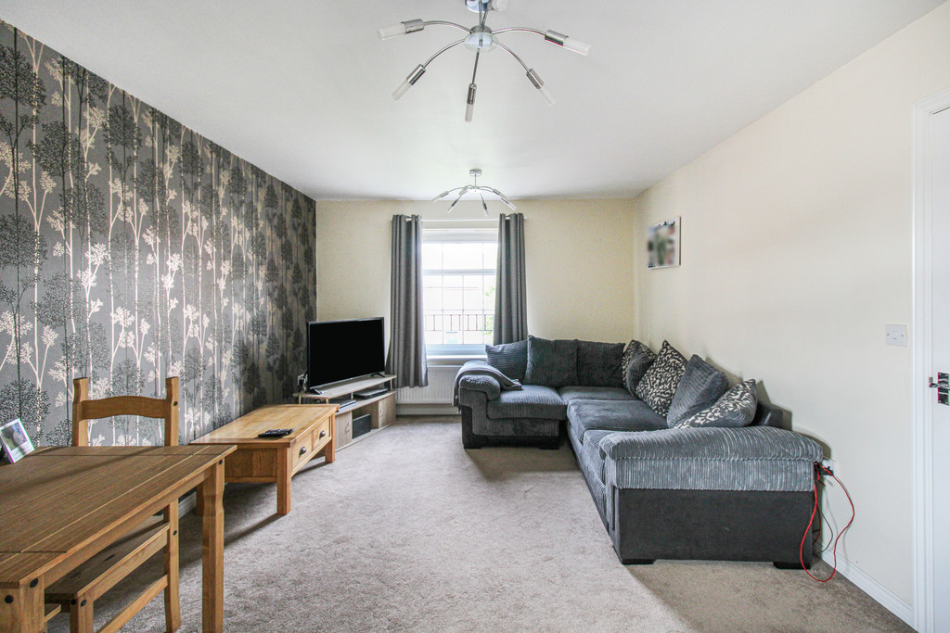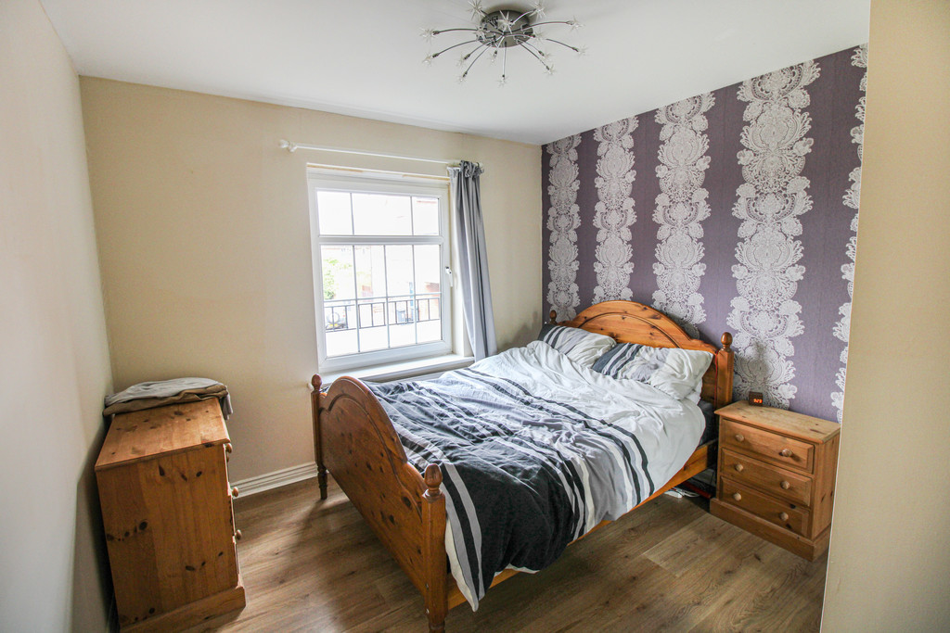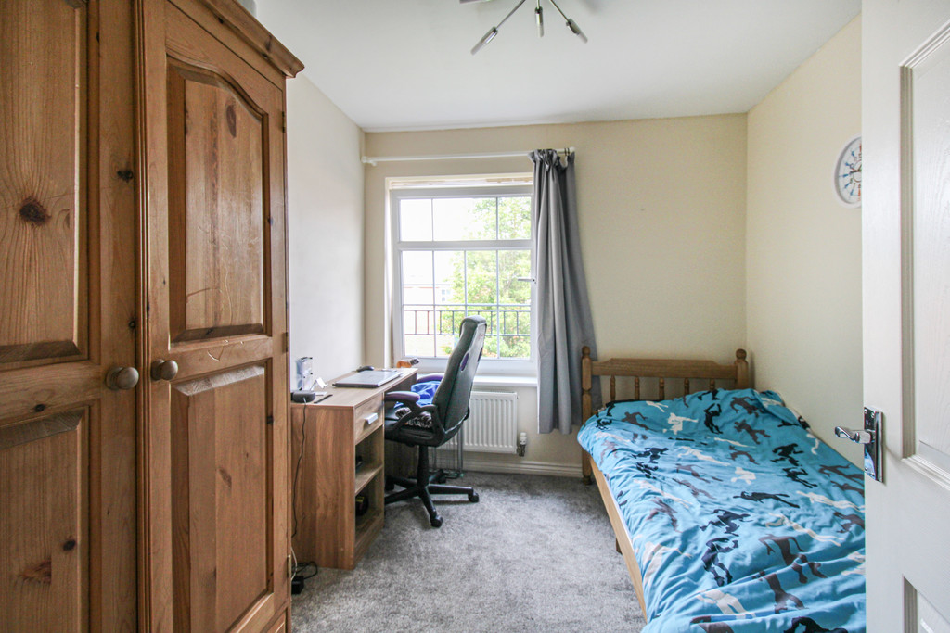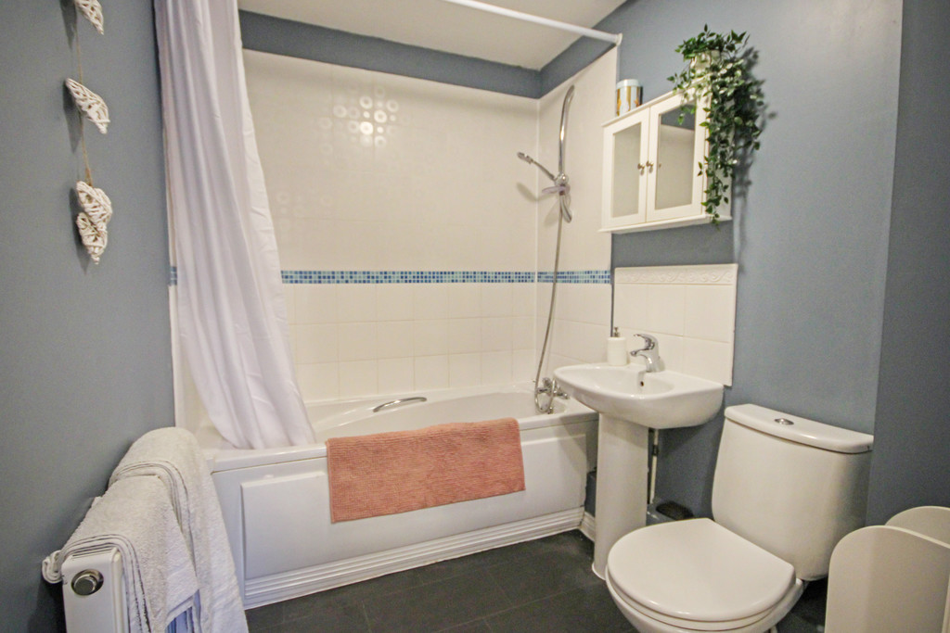8 Avon Place
Salisbury
- Ref: 11163
- Type: Flat
- Bedrooms2
- Bathrooms2
- Reception Rooms1
- Tenure: Freehold
Make Enquiry
Please complete the form below and a member of staff will be in touch shortly.
Avon Place, Salisbury
Full Details
THE PROPERTY A very well presented first floor flat located within easy walking distance of the City Centre. The property boasts spacious accommodation throughout which includes an entrance hall with electronic entry system, open plan living area including a well equipped kitchen, two double bedrooms and the family bathroom. Outside there is a communal garden and allocated parking space.
COMMUNAL ENTRANCE With electronic security entry system and stairs leading to the upper floors.
ENTRANCE HALL Door leading from the Communal Entrance Hall, electronic entry system, wood effect laminate flooring, storage cupboard and doors to:
OPEN PLAN LIVING SPACE
LIVING AREA 13' 9" x 11' 6" (4.19m x 3.51m) Double glazed window to the front aspect, carpet flooring, television point, telephone point and radiator.
KITCHEN AREA 11' 6" x 7' 4" (3.51m x 2.24m) Fitted kitchen comprising a range of matching wall and base units with contrasting work surfaces over, inset one and a half bowl stainless steel sink/drainer with monoblock mixer tap over, inset four ring gas hob with cooker hood over, built in electric oven, plumbing and space for a washing machine and space for a full height/fridge freezer. Double glazed window to the side aspect, tiled flooring and tiling to splashbacks.
MASTER BEDROOM 12' 5" x 10' (3.78m x 3.05m) Double glazed window to the front aspect, wood effect laminate flooring, built in double wardrobe with mirrored sliding doors, radiator and door to:
EN-SUITE Fitted suite comprising of a shower cubicle with wall mounted electric shower, WC and wash hand basin. Tiled flooring, radiator and extractor fan.
BEDROOM TWO 9' 11" x 8' 5" (3.02m x 2.57m) Double glazed window to the front aspect, carpet flooring and radiator.
FAMILY BATHROOM Fitted white suite comprising of a panelled bath with chrome mixer tap and shower attachment, WC and wash hand basin. Tiled flooring, radiator and extractor fan.
OUTSIDE To the rear of the property is a secluded communal garden. The property benefits from an allocated parking space as well as two communal visitor spaces which are available on a first come first serve basis.
SERVICES All mains services are connected to the property.
COUNCIL TAX Band C.
LEASEHOLD INFORMATION 125 Years from 2008 Ground Rent £250 per year Service Charge: £138 per month which includes building insurance, internal and external maintenance as well as cleaners/gardeners/power in communal area.
DIRECTIONS Leave our offices in Salisbury and proceed out along Milford Street. Proceed under the dual carriageway and turn right into Rampart Road. Continue along this road and follow the road round through a series of bends and towards the bottom oh the hill, turn left into Waterloo Road. Continue to the end of Waterloo Road where Lovibond Court will be found straight ahead.
Overview
Property Features
- FIRST FLOOR FLAT
- TWO DOUBLE BEDROOMS
- OPEN PLAN LIVING SPACE
- ALLOCATED PARKING
- WELL PRESENTED THROUGHOUT
- View on Map
- Floorplan
- Virtual Tour
- Add To Shortlist
-
Send To Friend
Send To Friend
Send details of Avon Place, Salisbury to a friend by completing the information below.
Make Enquiry
Please complete the form below and a member of staff will be in touch shortly.
Latest Properties
-
 For Sale£795,000 Guide Price
For Sale£795,000 Guide Price4 Bedroom Detached Bungalow
4 Bedrooms2 Bathrooms -
 For Sale£385,000 Guide Price
For Sale£385,000 Guide Price3 Bedroom Link Detached House Woodbury Rise, Salisbury
3 Bedrooms1 Bathrooms -
 For Sale£269,950 Guide Price
For Sale£269,950 Guide Price3 Bedroom Semi-Detached House Cooks Close, Salisbury
3 Bedrooms1 Bathrooms -
 For Sale£325,000 Guide Price
For Sale£325,000 Guide Price3 Bedroom Detached Bungalow 37 Heath Road, Salisbury
3 Bedrooms0 Bathrooms -
 For Sale£475,000 Guide Price
For Sale£475,000 Guide Price4 Bedroom Semi-Detached House St. Osmunds Close, Salisbury
4 Bedrooms1 Bathrooms -
 Sold STC£325,000 Guide Price
Sold STC£325,000 Guide Price3 Bedroom Semi-Detached House St. Judes Close, Bishopdown Farm, Salisbury
3 Bedrooms1 Bathrooms

