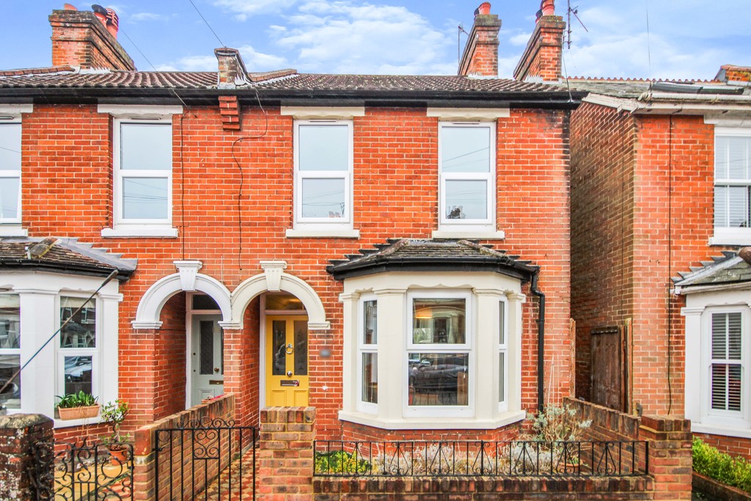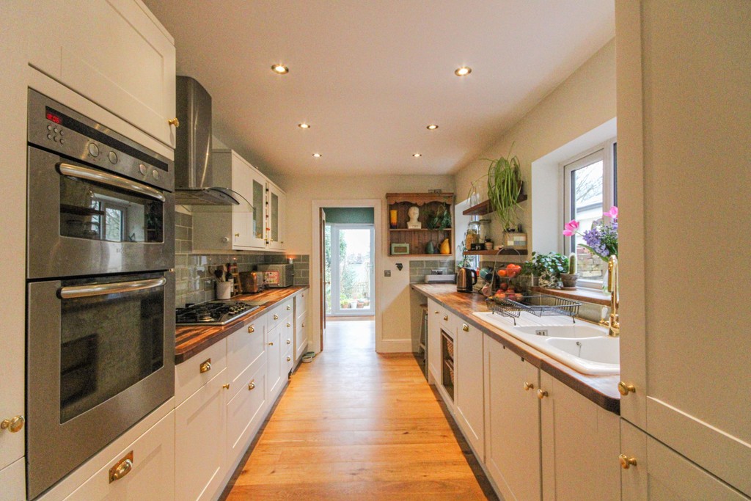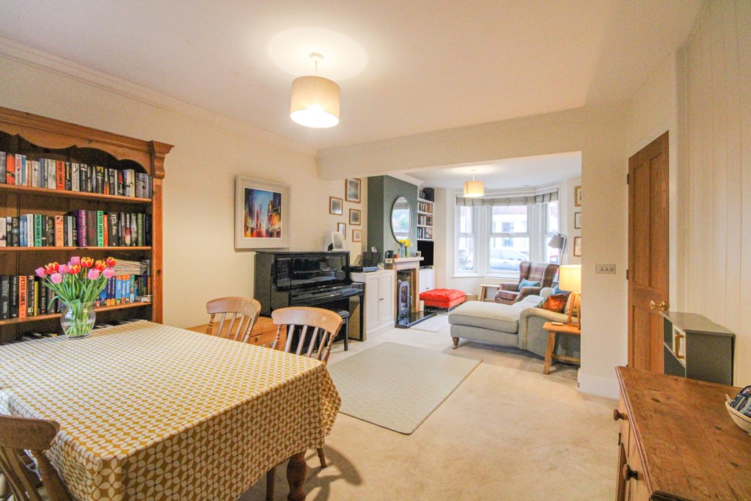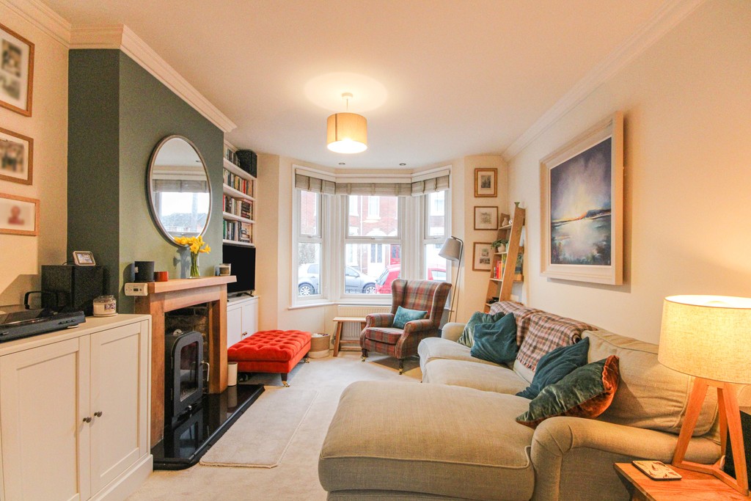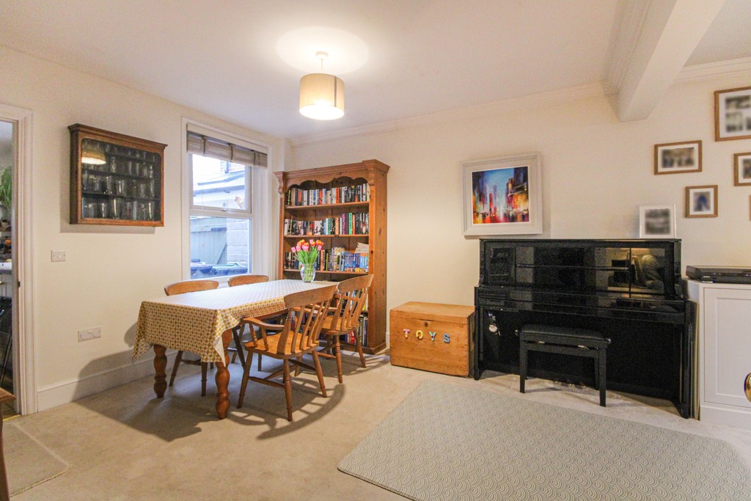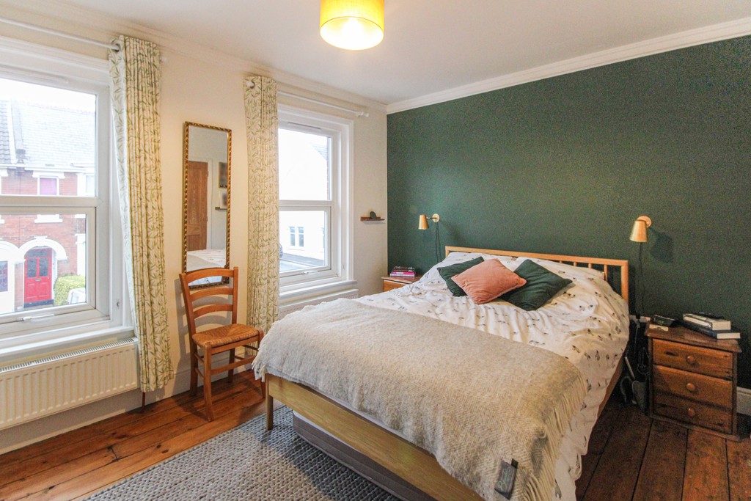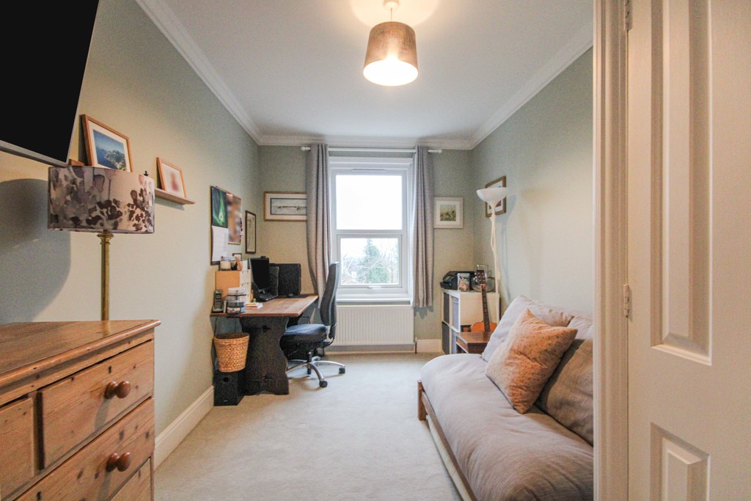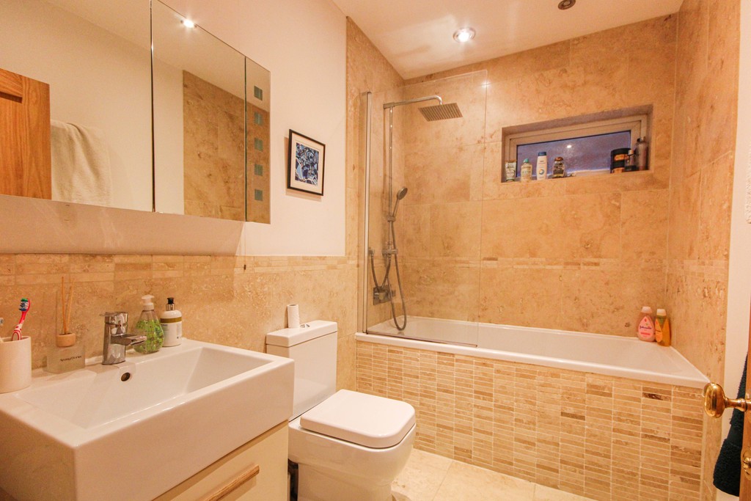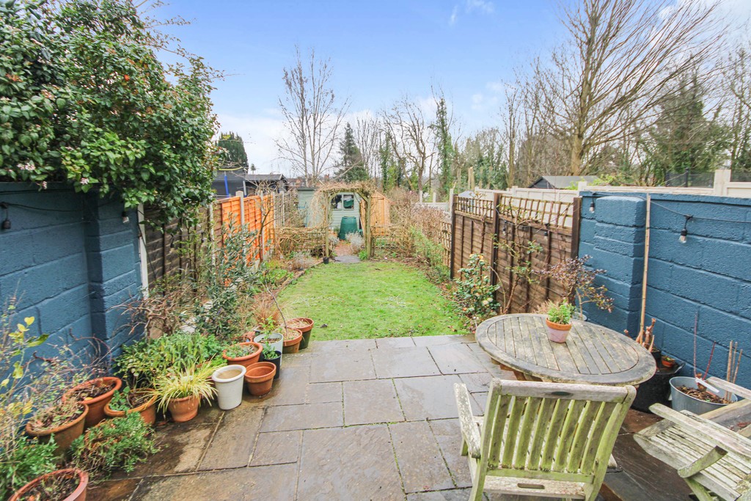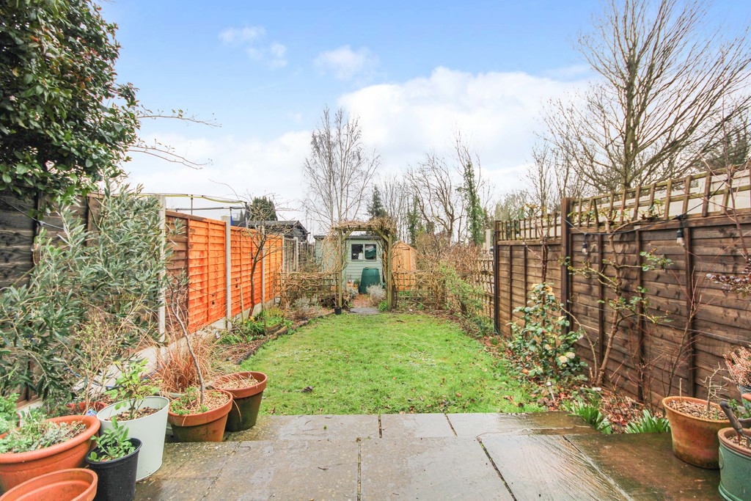23 Bedford Road
Salisbury
- Ref: 11777
- Type: End of Terrace House
- Bedrooms3
- Bathrooms1
- Reception Rooms1
- Tenure: Freehold
Make Enquiry
Please complete the form below and a member of staff will be in touch shortly.
Bedford Road, Salisbury
Full Details
THE PROPERTY An attractive bay fronted end of terrace house situated within walking distance of the City Centre on a no through road. The property has been tastefully decorated through with Farrow & Ball paint and offers spacious accommodation throughout which comprises of an entrance hall, large dual aspect living/dining room with bay window to the front aspect, stylish kitchen with wooden work-surfaces, utility room, cloakroom, three bedrooms and a modern bathroom. To the front of the property there is a small gated garden with pathway leading to the front door, the rear garden is fully enclosed and features a patio area abutting the rear of the property and a larger area of lawn.
ENTRANCE HALL Accessed via a timber door to the front aspect, oak flooring, stairs rising to the first floor landing, radiator and door to:
LIVING/DINING ROOM 26' 2" x 12' 2" (7.98m x 3.71m) A dual aspect room with double glazed bay window to the front aspect, double glazed window to the rear aspect, carpet flooring, fireplace with inset wood burner, two radiators, television point, telephone point, under-stairs cupboard and door to:
KITCHEN 14' 6" x 8' 3" (4.42m x 2.51m) Fitted with a stylish kitchen comprising a range of matching wall and base units with wooden work-surfaces over, inset one and a half bowl white ceramic sink/drainer with mixer tap over, inset five ring gas hob with cooker hood over, built in eye level double electric oven, integrated dishwasher and built in fridge/freezer. Two double glazed window to the side aspect, tiling to splash backs, breakfast bar, oak flooring, inset spot lighting, underfloor heating and oak glazed door to:
REAR LOBBY/UTILITY ROOM Double glazed door leading to the garden, double glazed window to the rear aspect, Velux window, oak flooring, utility cupboard housing the washing machine and tumble dryer, radiator and doors to:
CLOAKROOM Fitted with a white suite comprising of a WC and wash hand basin. Oak flooring and radiator.
LANDING Stairs rising from the entrance hall, access to the loft via hatch and doors to:
MASTER BEDROOM 14' 1" x 10' 8" (4.29m x 3.25m) Two double glazed windows to the front aspect, exposed wooden flooring and two radiators.
BEDROOM TWO 14' 7" x 8' 5" (4.44m x 2.57m) Double glazed window to the rear aspect, built in cupboard housing the new Worcester Bosch combination boiler, carpet flooring and radiator.
BEDROOM THREE 8' 4" x 5' 10" (2.54m x 1.78m) Double glazed window to the rear aspect, carpet flooring and radiator.
BATHROOM Fitted with a modern white suite comprising a panelled bath with thermostatic shower over and glass shower screen, wash hand basin with vanity storage cupboard and WC. Double glazed window with obscured glass to the side aspect, tiled walls and flooring, extractor fan, underfloor heating and chrome heated towel rail.
OUTSIDE To the front of the property there is a small enclosed garden with pathway leading to the front door. The rear garden is fully enclosed with a raised patio seating area abutting the rear of the garden with steps leading down to an area of lawn. There is space at the end of the garden for a garden shed and a side gate provides pedestrian access.
SERVICES All mains services are connected to the property. The property benefits from a newly fitted Worcester Bosch combination boiler.
COUNCIL TAX Band C.
DIRECTIONS Proceed out of Salisbury City Centre on Castle Street. At the roundabout, take the first exit onto the ring road (towards Wilton/Devizes). At the St Paul's roundabout take the third exit onto Devizes Road take the second left into Bedford Road and the property can be found a short way along on the left.
Overview
Property Features
- END OF TERRACE BAY FRONTED HOUSE
- THREE BEDROOMS
- LARGE LIVING SPACE
- MODERN KITCHEN & BATHROOM
- ENCLOSED REAR GARDEN
- BEAUTIFULLY DECORATED THROUGHOUT
- VENDOR SUITED
- View on Map
- Floorplan
- Add To Shortlist
-
Send To Friend
Send To Friend
Send details of Bedford Road, Salisbury to a friend by completing the information below.
Make Enquiry
Please complete the form below and a member of staff will be in touch shortly.
Latest Properties
-
 For Sale£725,000 Guide Price
For Sale£725,000 Guide Price5 Bedroom Detached House
5 Bedrooms2 Bathrooms -
 For Sale£299,950 Guide Price
For Sale£299,950 Guide Price3 Bedroom Terraced House Ivie Place, Salisbury
3 Bedrooms1 Bathrooms -
 For Sale£195,000 Guide Price
For Sale£195,000 Guide Price2 Bedroom Apartment Three Cuppes Lane, Salisbury
2 Bedrooms1 Bathrooms -
 For Sale£395,000 Guide Price
For Sale£395,000 Guide Price2 Bedroom Cottage Stratford Sub Castle, Salisbury
2 Bedrooms1 Bathrooms -
 For Sale£750,000 Offers Over
For Sale£750,000 Offers Over4 Bedroom Detached House Lode Hill, Downton, Salisbury
4 Bedrooms2 Bathrooms -
 For Sale£575,000 Guide Price
For Sale£575,000 Guide Price3 Bedroom Detached Bungalow Rectory Road, Alderbury, Salisbury
3 Bedrooms1 Bathrooms

