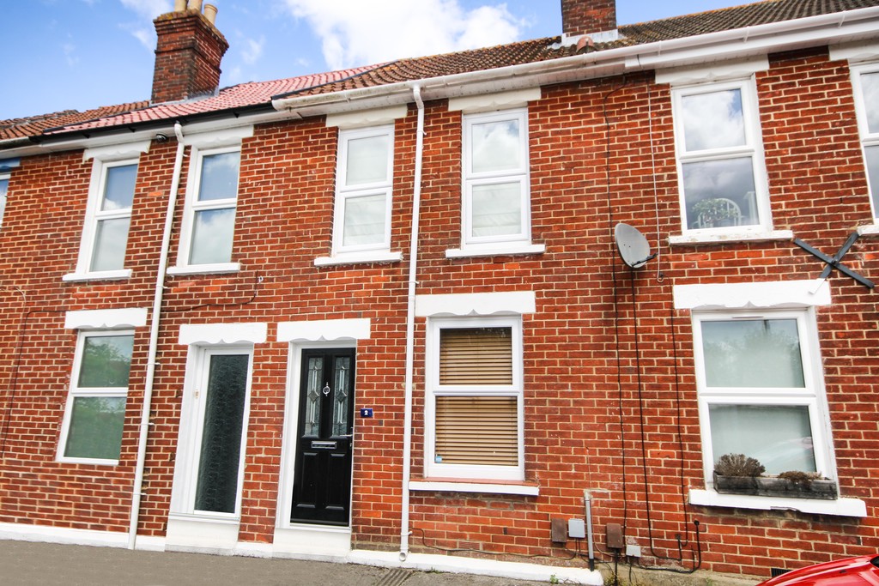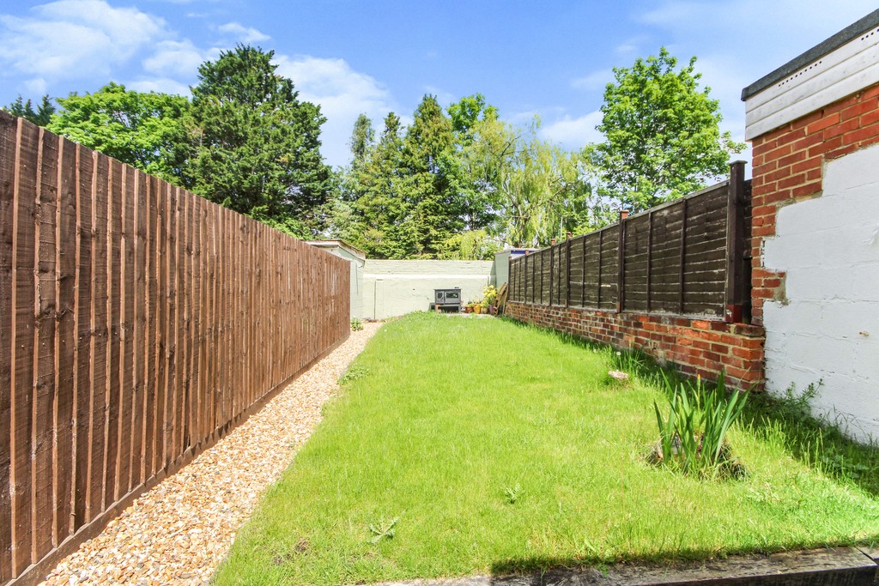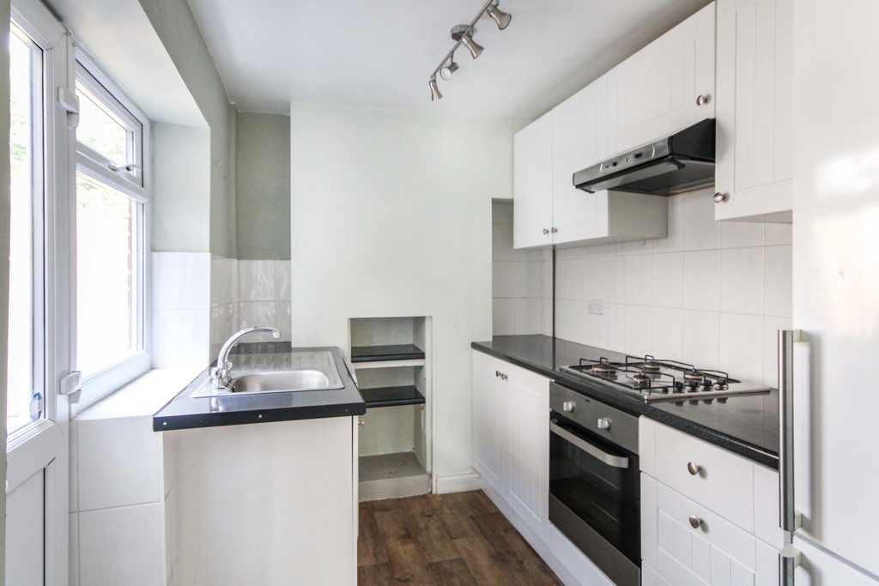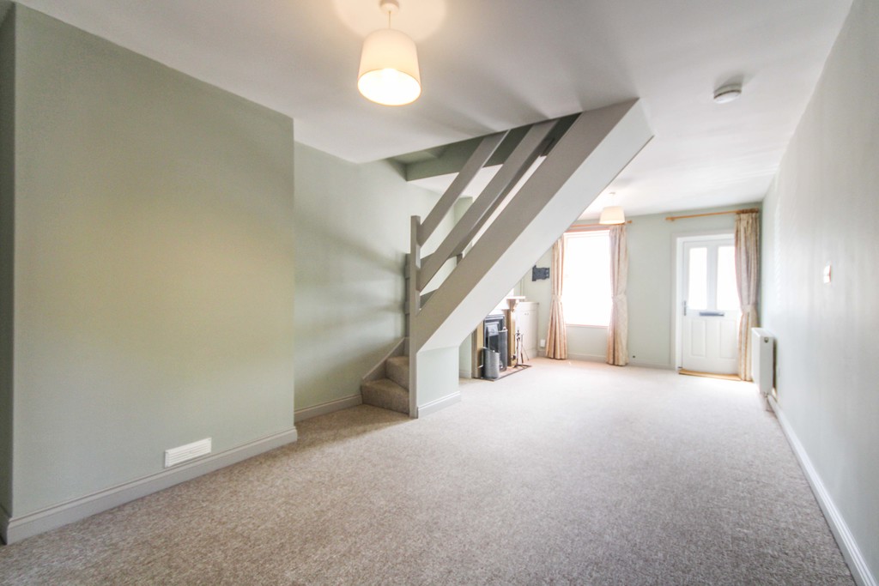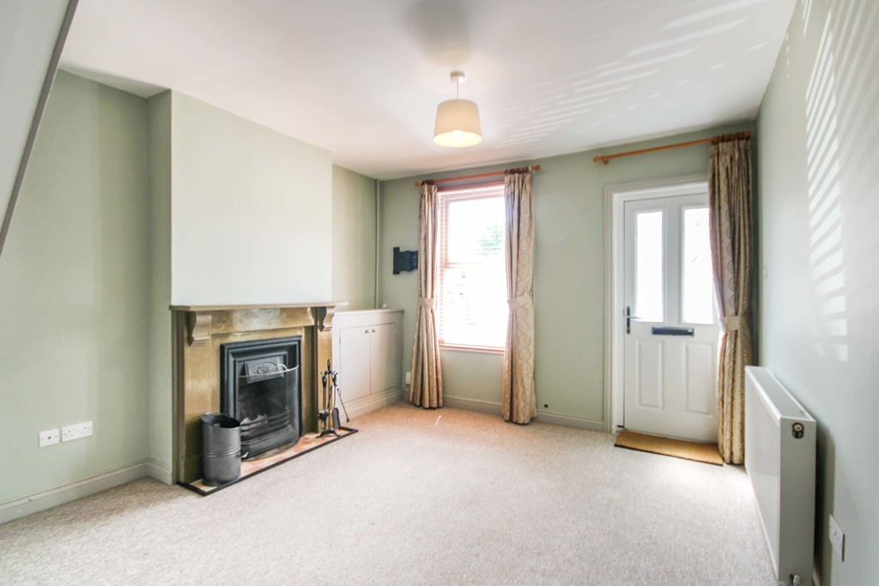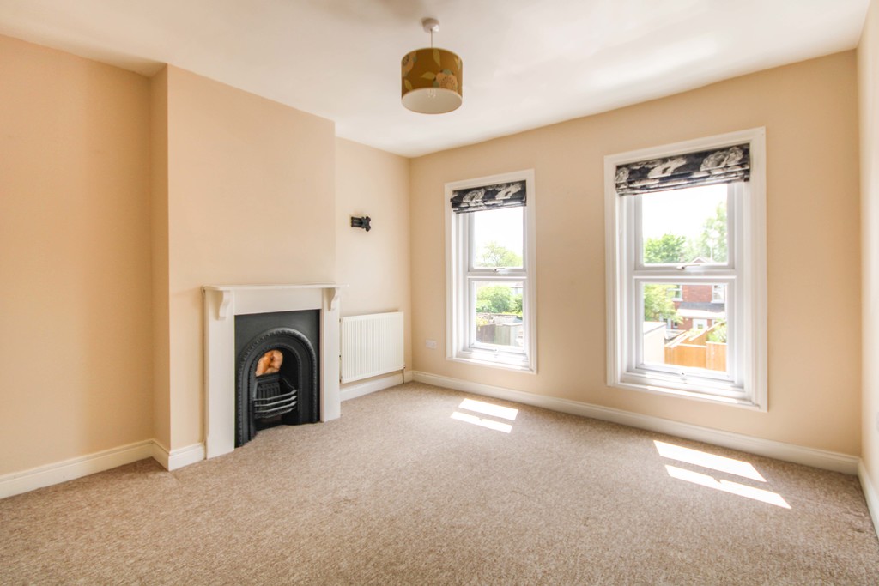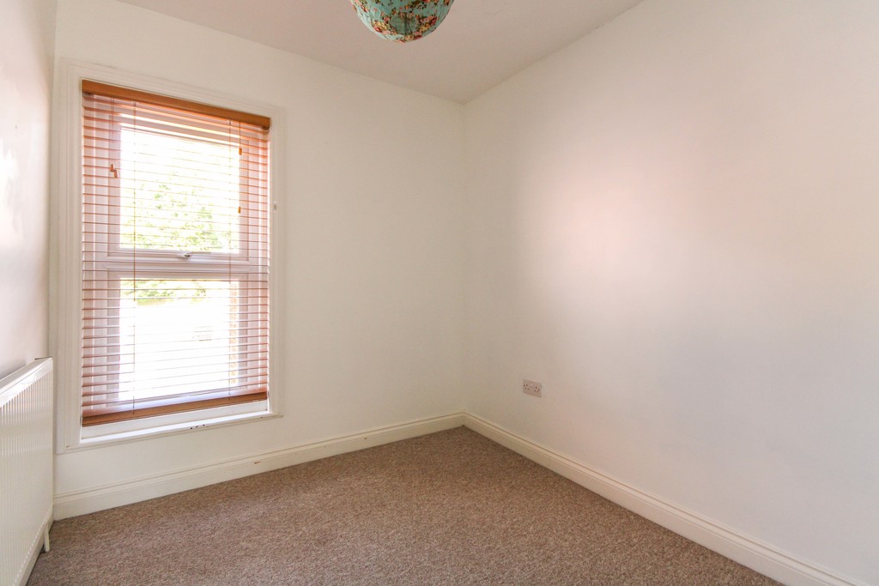2 Cecil Terrace
Salisbury
- Ref: 11922
- Type: Terraced House
- Bedrooms2
- Bathrooms1
- Tenure: Freehold
Make Enquiry
Please complete the form below and a member of staff will be in touch shortly.
Cecil Terrace, Salisbury
Full Details
THE PROPERTY An exceptionally well presented property situated within walking distance of Salisbury city centre. On the ground floor there is a through sitting/dining room with a central staircase and the kitchen which is accessed from the dining area, the kitchen enjoys a good range of wall and base units units and access to the rear garden. On the first floor are two bedrooms and a bathroom which has a been recently re-fitted. Further benefits include PVCu double glazing and gas fired central heating. To the rear of the property there are useful outside storage areas and there is a long rear garden.
LIVING ROOM 25' 4" x 11' 6" (7.72m x 3.51m) Double glazed door leads into the living room. Double glazed window to front, radiator, feature fireplace with timber surround and mantel over. Cupboard built into chimney recess. TV point. Through to:
DINING ROOM Double glazed window to rear provides a dual aspect, radiator, telephone point. Through to:
KITCHEN 9' 3" x 6' 6" (2.82m x 1.98m) Fitted kitchen comprising a matching range of white-fronted wall and base units with roll edge work surfaces and tiled splashbacks, integrated electric oven with four ring gas hob and extractor over, stainless steel sink and drainer with mixer tap under window to side aspect, space for fridge/freezer, space and plumbing for washing machine, part glazed door to garden.
LANDING Stairs lead from the ground floor accommodation. Hatch provides access to the loft space. Over stair linen cupboard.
MASTER BEDROOM 11' 7" x 11' 3" (3.53m x 3.43m) Two double glazed windows to front aspect. Feature fireplace with timber surround and mantel over, radiator.
BEDROOM TWO 8' 3" x 7' 6" (2.51m x 2.29m) Double glazed window to rear aspect, radiator.
BATHROOM Obscure double glazed window to rear aspect. Newly fitted white suite comprising a panelled bath with a mono block mixer tap over and wall mounted shower unit, Vanity unit incorporating an inset wash hand basin, low level WC, heated towel rail, cupboard housing gas fired boiler.
OUTSIDE At the rear of the property there is a storage area which also provide access across the neighbouring garden as a right of way. The rear garden is a good size, having a gravelled area the remainder being lawned with a patio at the end. It is enclosed by timber fencing and brick walling and there is an outside light and a tap.
SERVICES Mains gas, water, electricity and drainage are connected to the property.
DIRECTIONS From our office in Castle Street proceed away from the city centre and at the roundabout turn left onto the ring road. At St Paul's roundabout continue forwards onto the A36 Wilton Road and after approximately a quarter of a mile turn left into Cherry Orchard Lane just after the petrol station. At the next junction turn right proceeding through the pinch point before taking the next right hand turn into Cecil Terrace. Bear left and the property will be found after a short distance on the right hand side.
Overview
Property Features
- TWO BEDROOM PROPERTY
- WELL PRESENTED THROUGHOUT
- LARGE GARDEN
- WALKING DISTANCE TO CITY CENTRE
- View on Map
- Floorplan
- Add To Shortlist
-
Send To Friend
Send To Friend
Send details of Cecil Terrace, Salisbury to a friend by completing the information below.
Make Enquiry
Please complete the form below and a member of staff will be in touch shortly.
Latest Properties
-
 For Sale£725,000 Guide Price
For Sale£725,000 Guide Price5 Bedroom Detached House
5 Bedrooms2 Bathrooms -
 For Sale£299,950 Guide Price
For Sale£299,950 Guide Price3 Bedroom Terraced House Ivie Place, Salisbury
3 Bedrooms1 Bathrooms -
 For Sale£195,000 Guide Price
For Sale£195,000 Guide Price2 Bedroom Apartment Three Cuppes Lane, Salisbury
2 Bedrooms1 Bathrooms -
 For Sale£395,000 Guide Price
For Sale£395,000 Guide Price2 Bedroom Cottage Stratford Sub Castle, Salisbury
2 Bedrooms1 Bathrooms -
 For Sale£750,000 Offers Over
For Sale£750,000 Offers Over4 Bedroom Detached House Lode Hill, Downton, Salisbury
4 Bedrooms2 Bathrooms -
 For Sale£575,000 Guide Price
For Sale£575,000 Guide Price3 Bedroom Detached Bungalow Rectory Road, Alderbury, Salisbury
3 Bedrooms1 Bathrooms

