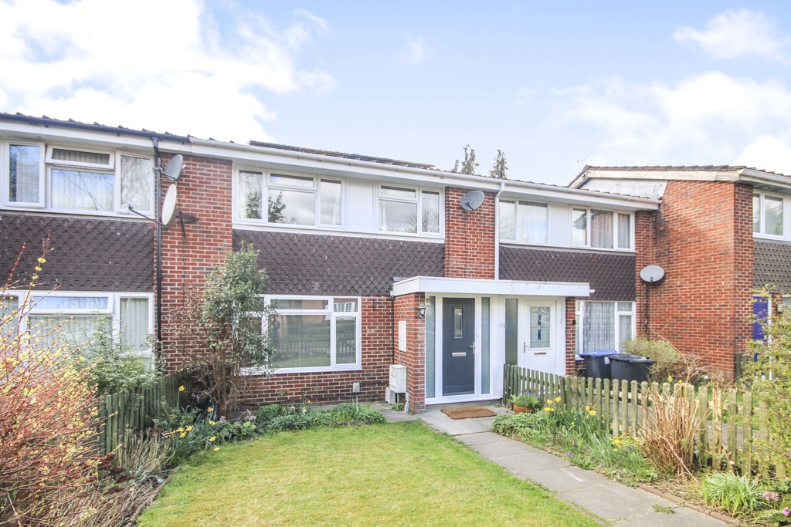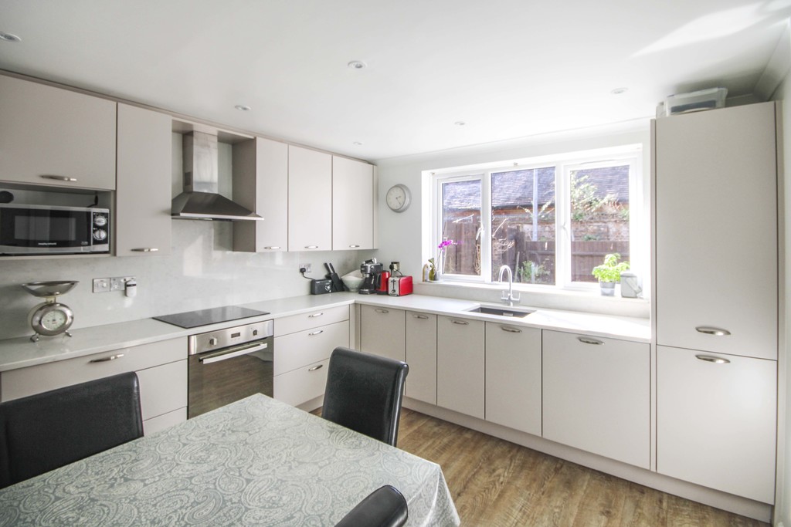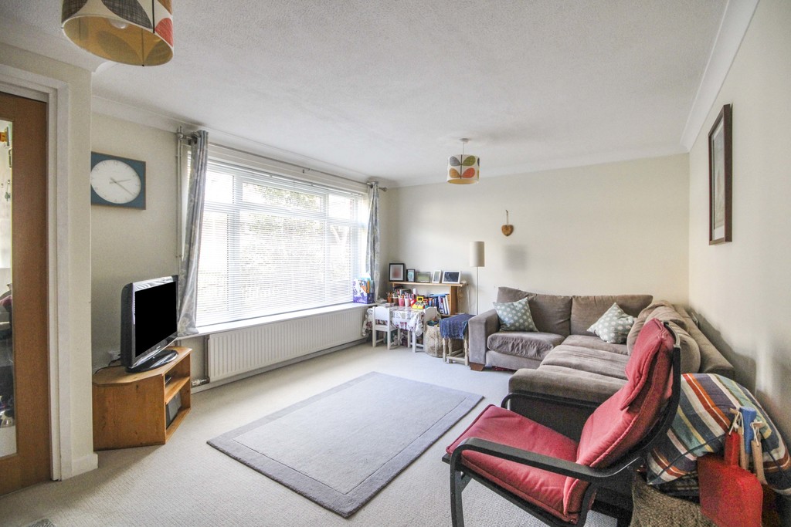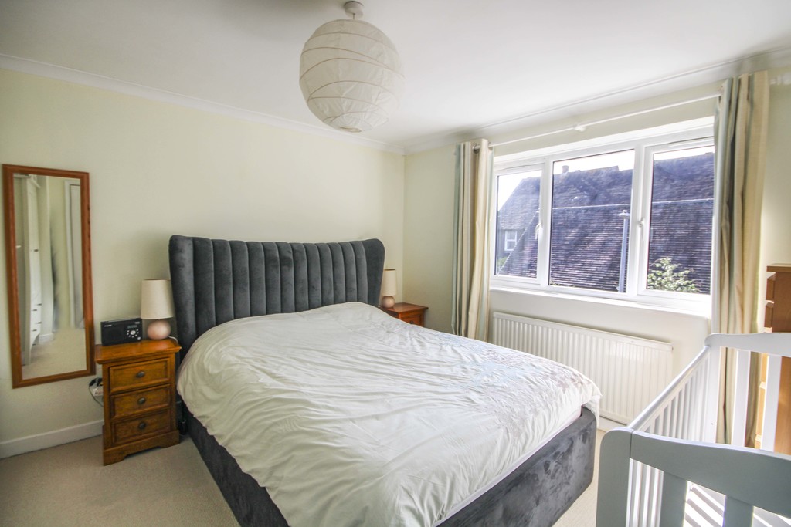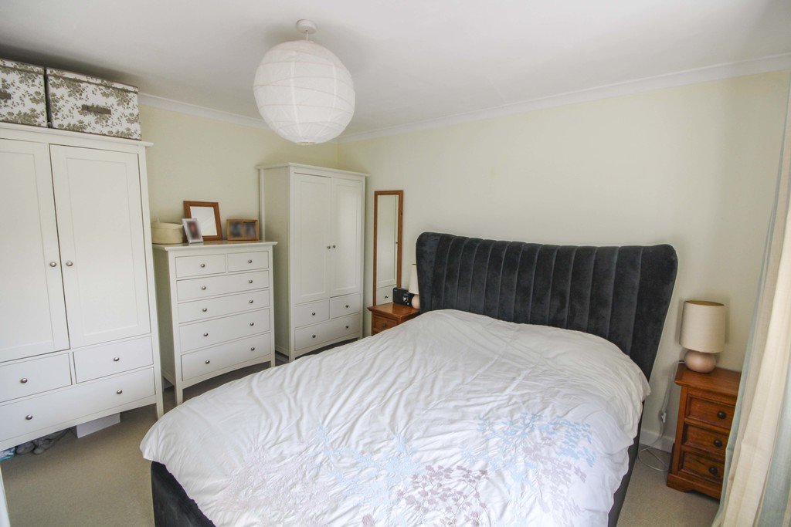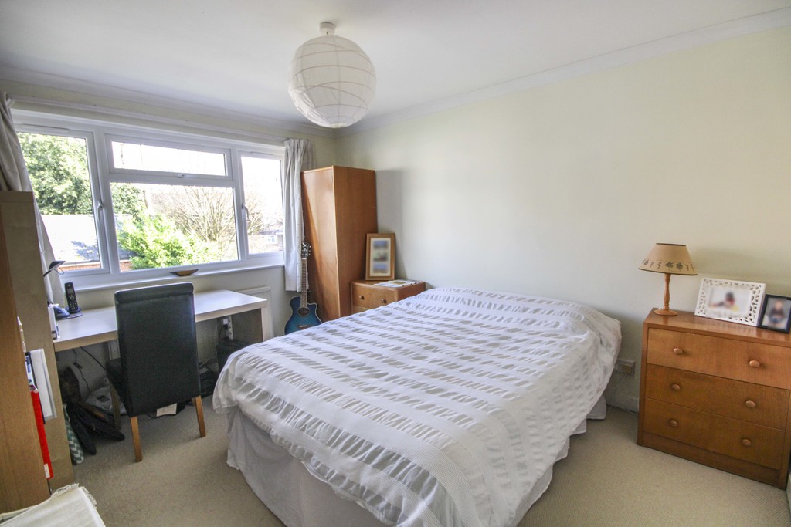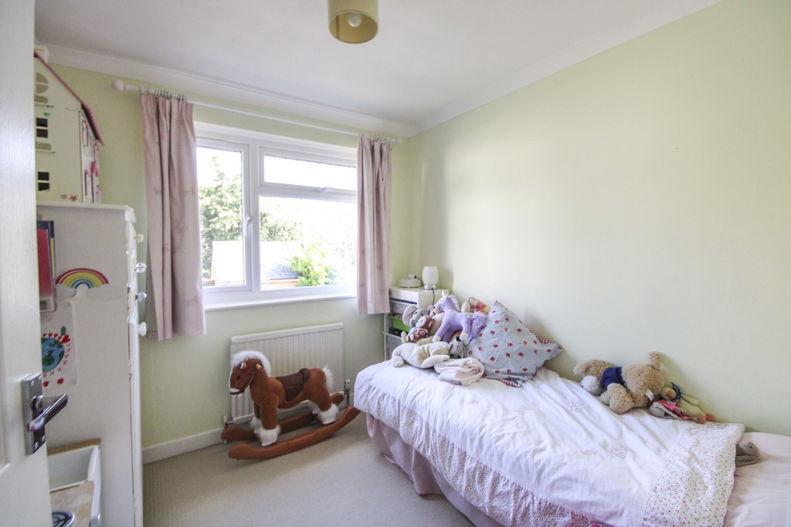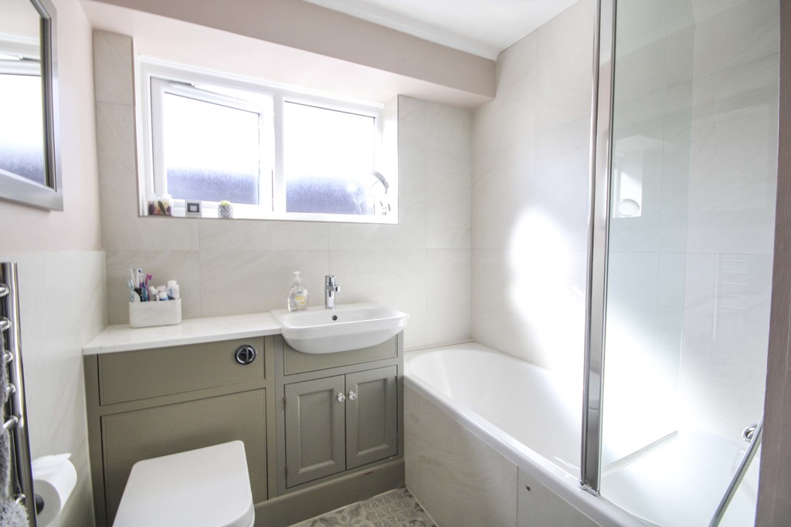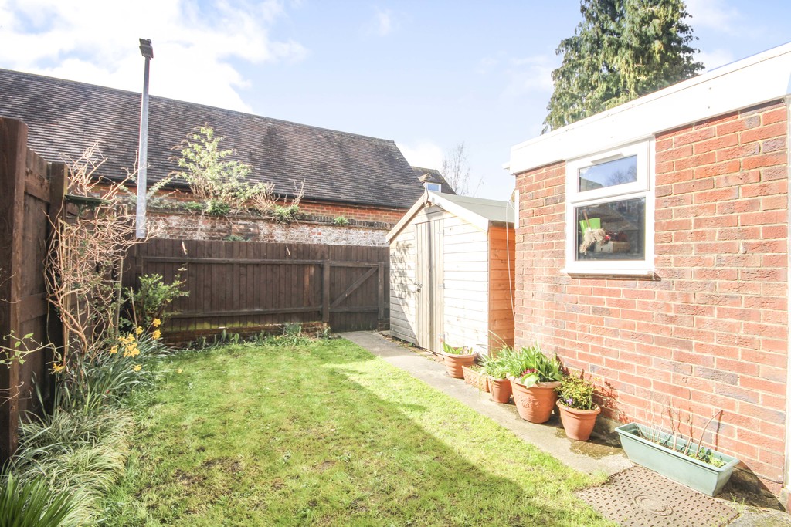9 Eyres Way
Salisbury
- Ref: 11825
- Type: Terraced House
- Bedrooms3
- Bathrooms1
- Reception Rooms1
- Tenure: Freehold
Make Enquiry
Please complete the form below and a member of staff will be in touch shortly.
Eyres Way, Salisbury
Full Details
THE PROPERTY A deceptively spacious terraced house situated within the heart of the city centre that has been refurbished to a high standard by the current owners. The property comprises of an entrance hall that is accessed via a new composite door, large living room, kitchen/diner with Quartz work-surfaces, cloakroom and utility cupboard. Upstairs there are three bedrooms and the contemporary family bathroom. There is an enclosed garden to the front with pathway leading to the front door. The rear garden is fully enclosed and is mainly laid to lawn with a timber shed and gate which provides pedestrian access. The property benefits further from new double glazing and solar panels.
ENTRANCE HALL Accessed via a composite door to the front aspect, tiled flooring, radiator and park glazed oak door leading to:
LIVING ROOM 17' 11" x 12' (5.46m x 3.66m) Large double glazed window to the front aspect, carpet flooring, television point, telephone point, radiator and door leading to:
INNER HALLWAY Stairs rising to the first floor landing, under-stairs storage cupboard, wood effect flooring and doors to:
KITCHEN/DINER 11' 11" x 11' 2" (3.63m x 3.4m) Fitted with a stylish kitchen comprising a range of matching wall and base units with Quartz work-surfaces over, inset sink with swan neck mixer tap over, inset four ring NEFF electric induction hob with cooker hood over, built in electric oven, integrated dishwasher and space for a full height fridge/freezer. Double glazed window to the rear aspect, wood effect flooring, inset spot lights and radiator.
CLOAKROOM Fitted with a matching suite comprising a WC and wash hand basin with chrome mixer tap. Wood effect flooring and radiator.
REAR LOBBY Double glazed door leading to the rear garden and door to:
UTILITY ROOM 7' 1" x 5' 5" (2.16m x 1.65m) Double glazed window to the side aspect, plumbing and space for a washing machine and tumble dryer, wall mounted Worcester Bosch gas boiler and wood effect flooring.
LANDING Stairs rising from the inner hallway, carpet flooring, access to the loft space which is boarded and benefits from a loft ladder, airing cupboard housing the insulated hot water tank, storage cupboard and doors to:
MASTER BEDROOM 12' 1" x 11' 4" (3.68m x 3.45m) Double glazed window to the front aspect, carpet flooring and radiator.
BEDROOM TWO 11' 11" x 11' 4" (3.63m x 3.45m) Double glazed window to the rear aspect, carpet flooring and radiator.
BEDROOM THREE 8' 5" x 7' 11" (2.57m x 2.41m) Double glazed window to the front aspect, carpet flooring and radiator.
FAMILY BATHROOM Fitted with a contemporary suite comprising of a panelled bath with thermostatic shower over and glass shower screen, wash hand basin with chrome mixer tap and vanity storage cupboard and WC. Double glazed window with obscured glass to the rear aspect, tile effect flooring, tiled walls and chrome heated towel rail.
OUTSIDE To the front of the property there is an enclosed garden which is mainly laid to lawn with flower borders and a paved pathway leading to the front door. The rear garden is fully enclosed with timber fencing and is mainly laid to lawn with a timber shed and rear gate providing pedestrian access.
SOLAR PANELS
SERVICES All mains services are connected to the property.
COUNCIL TAX Band C.
DIRECTIONS Leave Salisbury via Exeter Street and turn left onto Carmelite Way. Take the left turning onto Friary Lane and then turn right into Blackfriars Way and continue round the bend to Eyres Way where the property can be found on the left hand side.
Overview
Property Features
- THREE BEDROOM HOUSE
- HIGH SPECIFICATION KITCHEN
- LARGE LIVING ROOM
- CONTEMPORARY BATHROOM
- ENCLOSED REAR GARDEN
- NEW WINDOWS & SOLAR PANELS
- View on Map
- Floorplan
- Add To Shortlist
-
Send To Friend
Send To Friend
Send details of Eyres Way, Salisbury to a friend by completing the information below.
Make Enquiry
Please complete the form below and a member of staff will be in touch shortly.
Latest Properties
-
 For Sale£725,000 Guide Price
For Sale£725,000 Guide Price5 Bedroom Detached House
5 Bedrooms2 Bathrooms -
 For Sale£299,950 Guide Price
For Sale£299,950 Guide Price3 Bedroom Terraced House Ivie Place, Salisbury
3 Bedrooms1 Bathrooms -
 For Sale£195,000 Guide Price
For Sale£195,000 Guide Price2 Bedroom Apartment Three Cuppes Lane, Salisbury
2 Bedrooms1 Bathrooms -
 For Sale£395,000 Guide Price
For Sale£395,000 Guide Price2 Bedroom Cottage Stratford Sub Castle, Salisbury
2 Bedrooms1 Bathrooms -
 For Sale£750,000 Offers Over
For Sale£750,000 Offers Over4 Bedroom Detached House Lode Hill, Downton, Salisbury
4 Bedrooms2 Bathrooms -
 For Sale£575,000 Guide Price
For Sale£575,000 Guide Price3 Bedroom Detached Bungalow Rectory Road, Alderbury, Salisbury
3 Bedrooms1 Bathrooms

