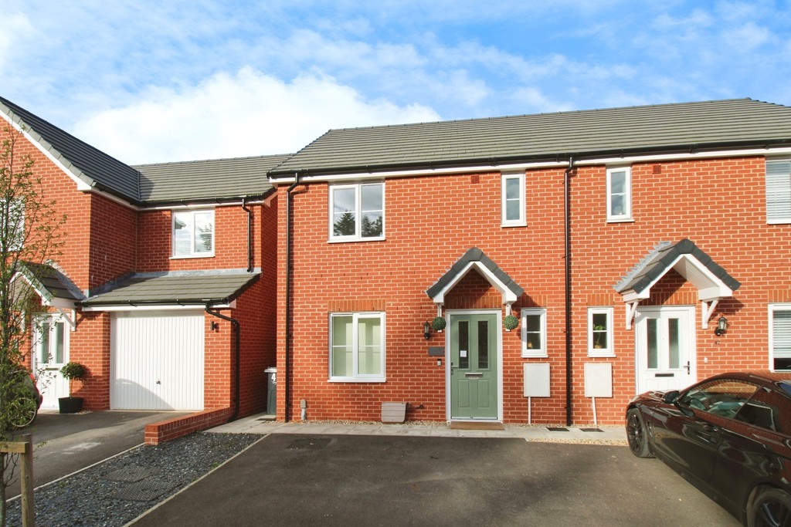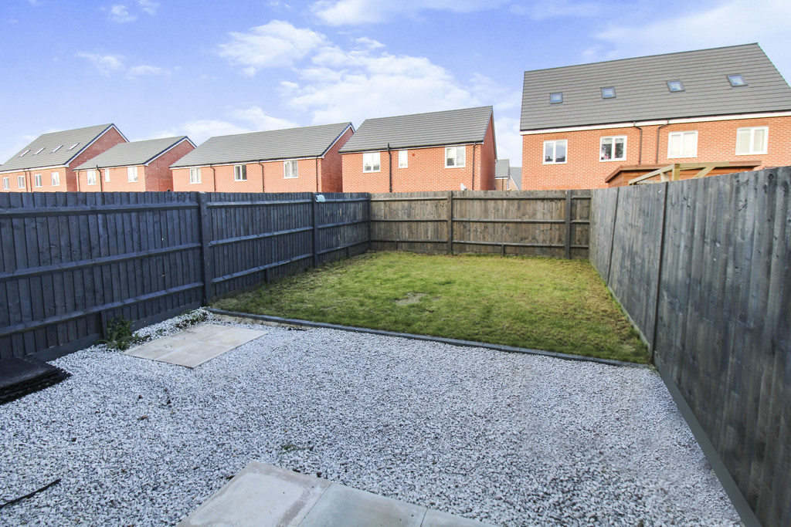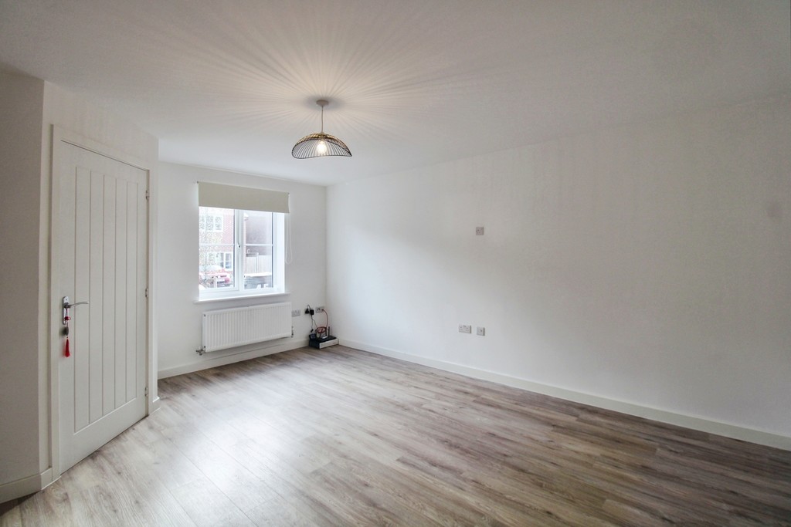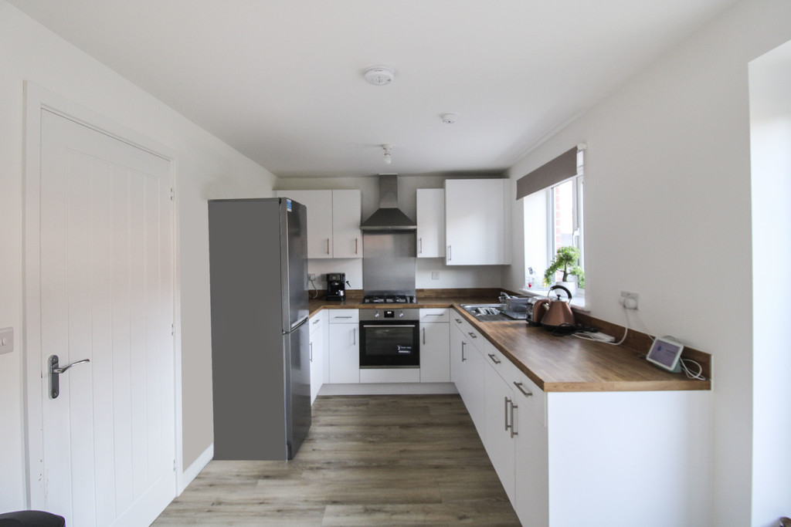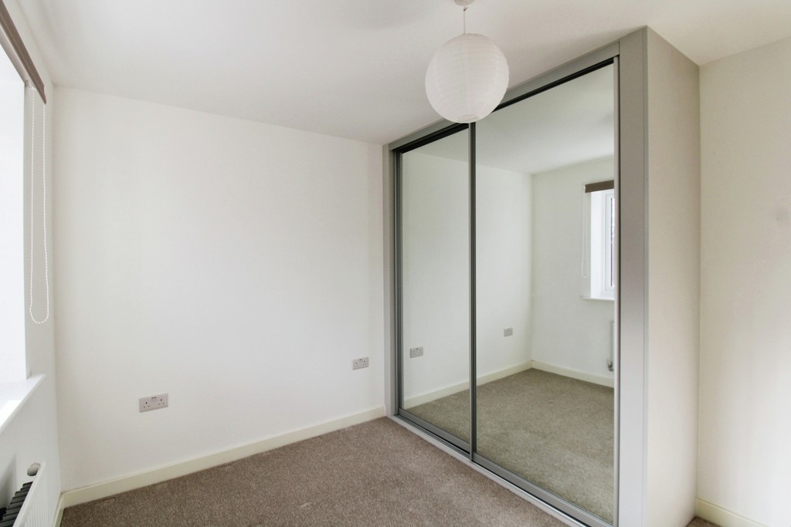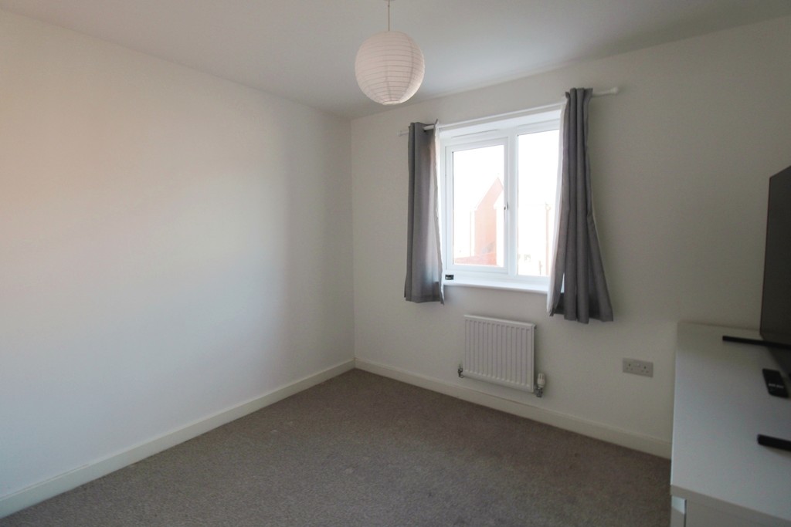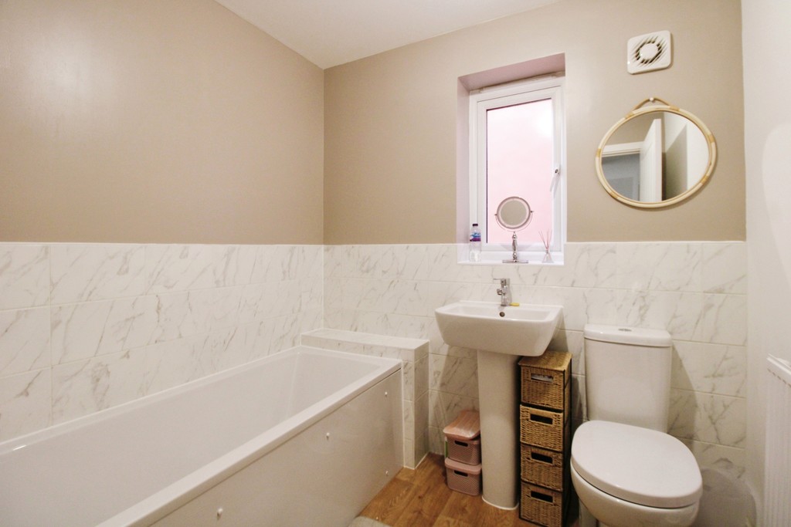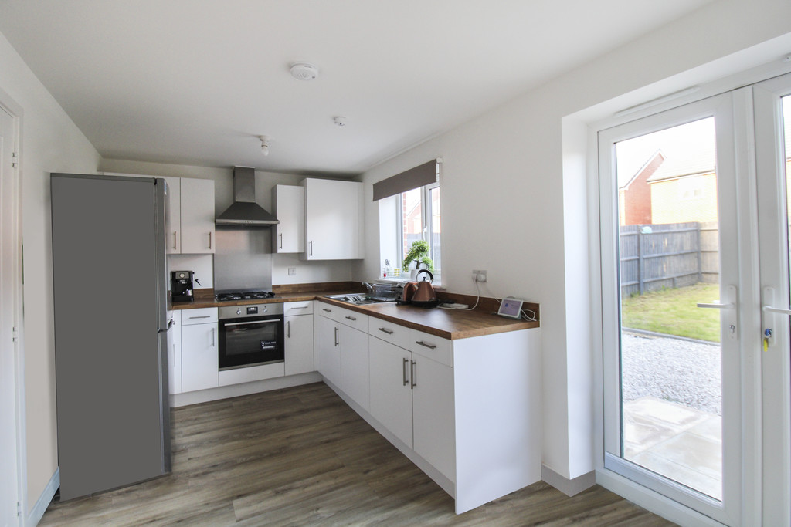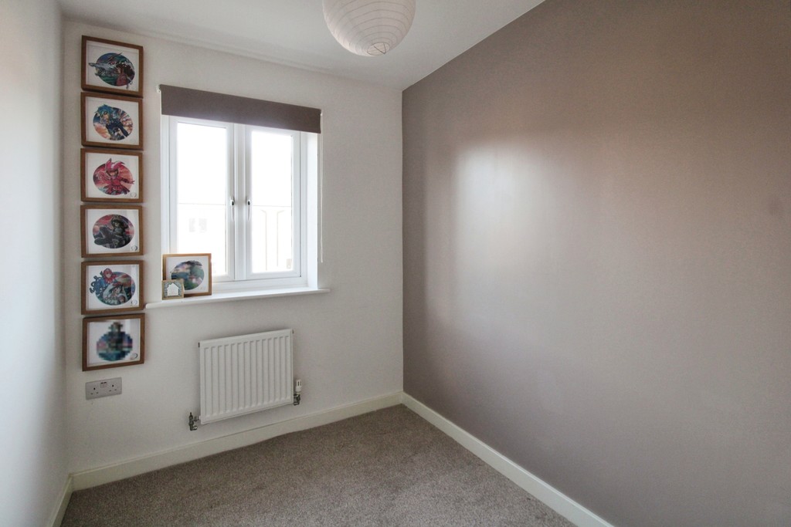45 Melchester Road
Salisbury
- Ref: 12823
- Type: Semi-Detached House
- Bedrooms3
- Bathrooms2
- Reception Rooms1
- Tenure: Freehold
Make Enquiry
Please complete the form below and a member of staff will be in touch shortly.
Melchester Road, Salisbury
Full Details
APPROACH The property is approached by a paved pathway which leads to the canopy front entrance porch with outside security lights.
ENTRANCE HALL Accessed via a double glazed composite door, wood effect laminate flooring, radiator and doors to:
CLOAKROOM Fitted with a modern white suite comprising a WC and wash hand basin with chrome mixer tap. Double glazed window with obscured glass to the front aspect, wood effect laminate flooring and radiator.
LIVING ROOM A generously proportioned room with double glazed window to the front aspect, stylish wood effect flooring throughout, television point, telephone point, radiator, stairs rising to the first floor landing and door to:
KITCHEN/DINER A spacious room with fitted kitchen comprising a range of matching wall and base units with wood effect work-surfaces over, inset stainless steel sink/drainer unit with chrome mixer tap over, inset four ring gas hob with cooker hood over, integrated under-counter electric oven, plumbing and space for a washing machine and space for a full height fridge/freezer. A bright and airy room with double glazed French doors and double glazed window to the rear aspect, wood effect laminate flooring throughout, ample space for a dining table and chairs, under-stairs cupboard and radiator.
LANDING Stairs rising from the living room, carpet flooring, access to the loft via hatch, airing cupboard and doors to:
MASTER BEDROOM A double room with double glazed window to the front aspect, double width fitted wardrobes with mirrored sliding doors, carpet flooring, radiator and door to:
EN-SUITE Fitted with a modern suite comprising a shower cubicle with wall mounted thermostatic shower over, wash hand basin with chrome mixer tap and WC. Double glazed window with obscured glass to the front aspect, complimentary tiling, radiator and extractor fan.
BEDROOM TWO A second generous double room with double glazed window to the rear aspect, carpet flooring and radiator.
BEDROOM THREE Double glazed window to the rear aspect, carpet flooring and radiator.
FAMILY BATHROOM Fitted with a matching white suite comprising a panelled bath with chrome mixer tap, wash hand basin with chrome mixer tap and WC. Double glazed window with obscured glass to the side aspect, wood effect flooring, radiator and extractor fan.
PARKING The property has the benefit of two off road parking spaces.
OUTSIDE A timber gate provides side access to the rear garden. The rear garden is fully enclosed with close board timber fencing and is mainly laid to lawn, a paved patio abuts the rear of the property with a further area of decorative stone. Generous size garden with outside water tap and electrical points.
COUNCIL TAX Council Tax Band D
SERVICES All mains services are connected to the property, telephone and broadband subject to connection.
VIEWINGS All viewings strictly through the agent please call Carter May on 01722 331 993.
Overview
Property Features
- SEMI-DETACHED HOUSE
- THREE BEDROOMS
- GOOD SIZE PROPERTY
- EN-SUITE
- GOOD SIZE REAR GARDEN
- TWO PARKING SPACES
- REMAINDER OF NEW BUILD WARANTY
- NO ONWARD CHAIN
- View on Map
- Floorplan
- Add To Shortlist
-
Send To Friend
Send To Friend
Send details of Melchester Road, Salisbury to a friend by completing the information below.
Make Enquiry
Please complete the form below and a member of staff will be in touch shortly.
Latest Properties
-
 For Sale£725,000 Guide Price
For Sale£725,000 Guide Price5 Bedroom Detached House
5 Bedrooms2 Bathrooms -
 For Sale£299,950 Guide Price
For Sale£299,950 Guide Price3 Bedroom Terraced House Ivie Place, Salisbury
3 Bedrooms1 Bathrooms -
 For Sale£195,000 Guide Price
For Sale£195,000 Guide Price2 Bedroom Apartment Three Cuppes Lane, Salisbury
2 Bedrooms1 Bathrooms -
 For Sale£395,000 Guide Price
For Sale£395,000 Guide Price2 Bedroom Cottage Stratford Sub Castle, Salisbury
2 Bedrooms1 Bathrooms -
 For Sale£750,000 Offers Over
For Sale£750,000 Offers Over4 Bedroom Detached House Lode Hill, Downton, Salisbury
4 Bedrooms2 Bathrooms -
 For Sale£575,000 Guide Price
For Sale£575,000 Guide Price3 Bedroom Detached Bungalow Rectory Road, Alderbury, Salisbury
3 Bedrooms1 Bathrooms

