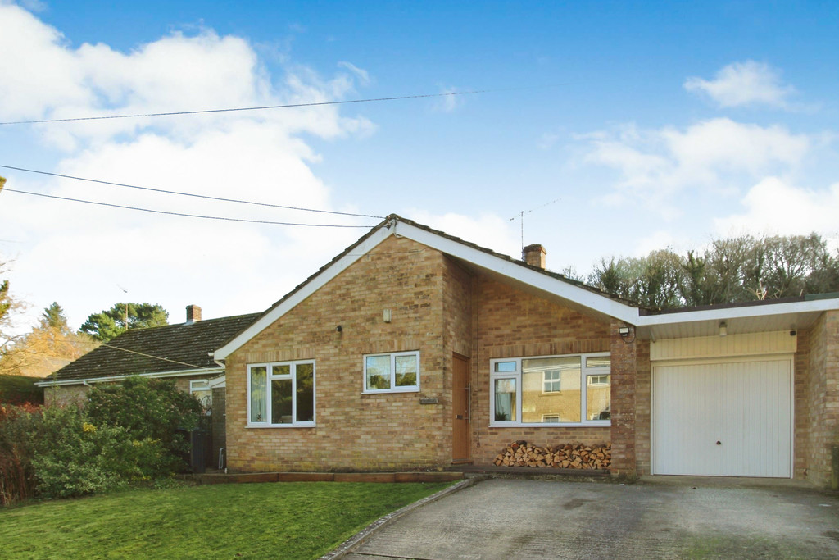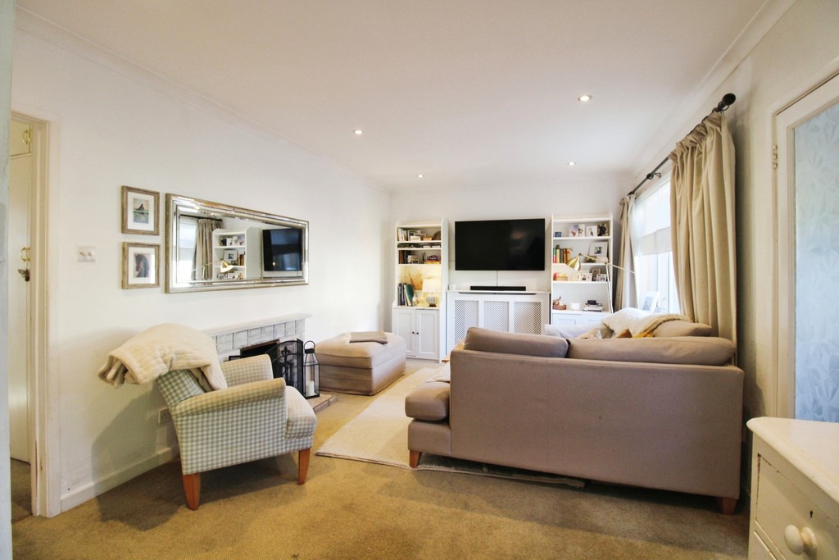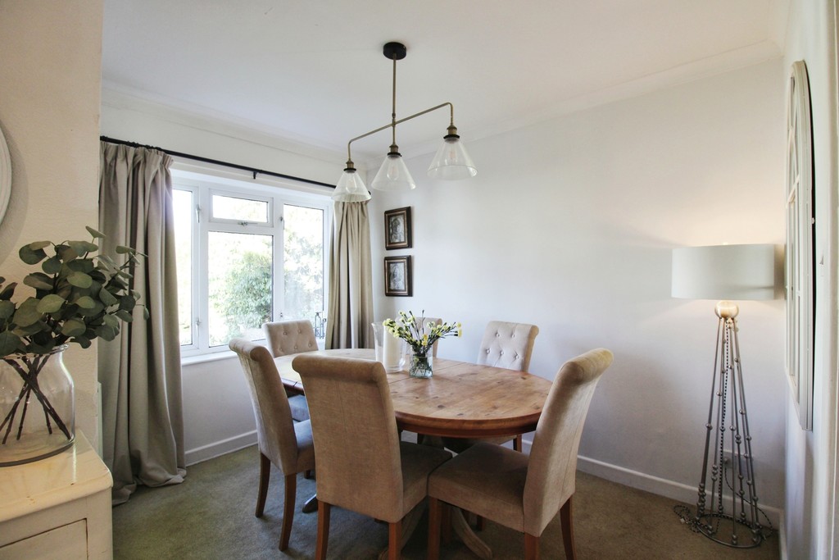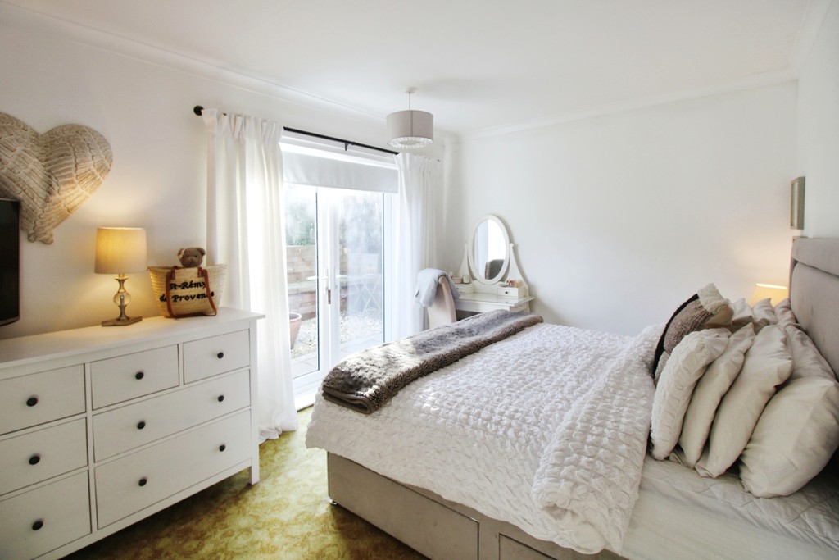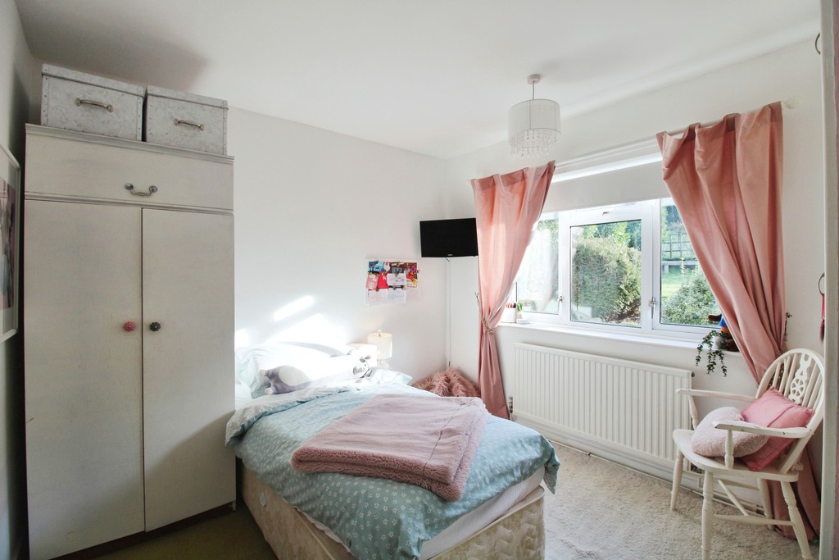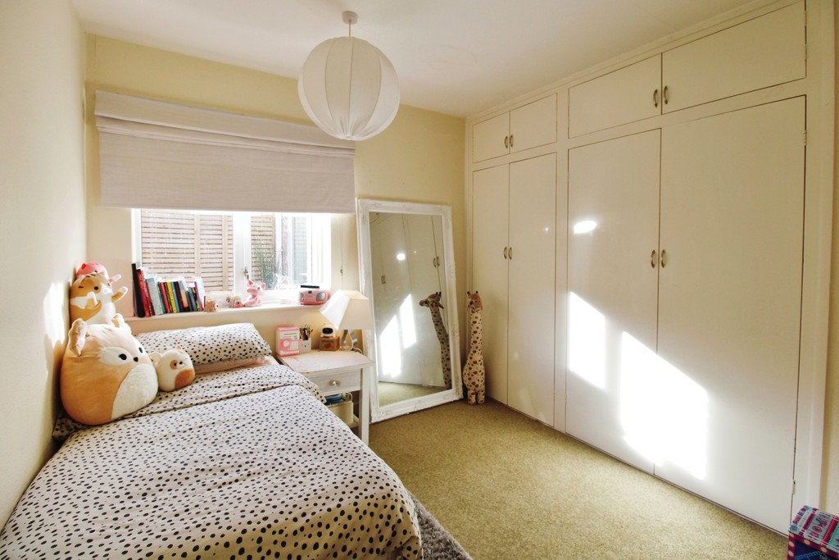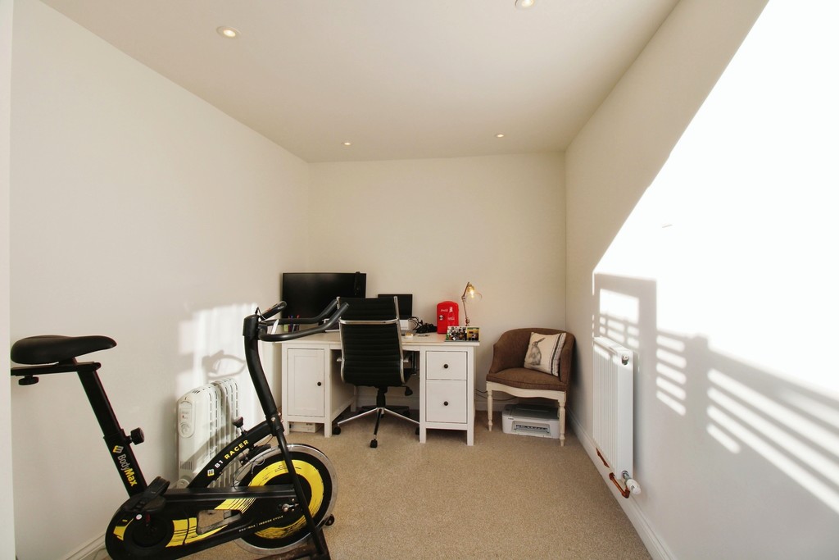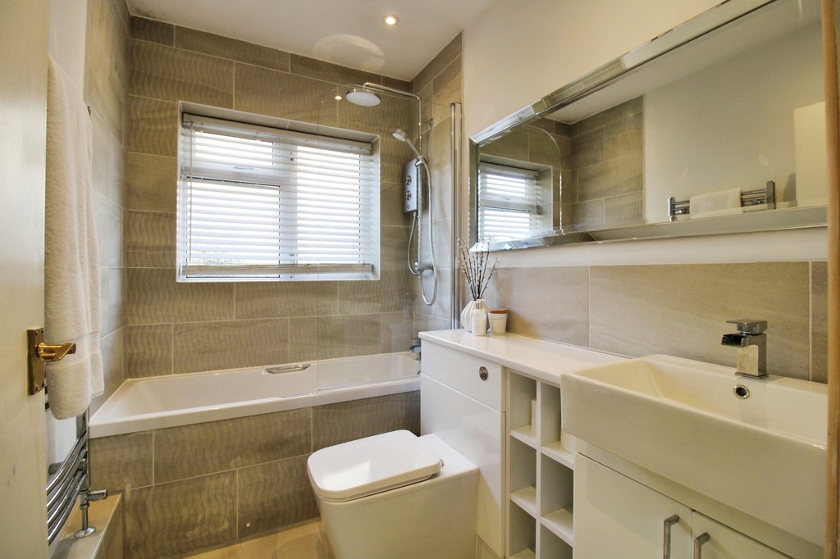Woodside Sutton Road
Fovant Salisbury
- Ref: 12708
- Type: Detached Bungalow
- Bedrooms3
- Bathrooms1
- Reception Rooms2
- Tenure: Freehold
Make Enquiry
Please complete the form below and a member of staff will be in touch shortly.
Sutton Road, Fovant
Full Details
THE PROPERTY A link-detached bungalow set in the highly desirable and sought after village of Fovant, within the picturesque Nadder Valley. The property boasts spacious accommodation throughout which includes an entrance hallway with new composite door, large open living room leads to the dining room, kitchen and utility with new oil fired boiler, three generously proportioned bedrooms and a brand new family bathroom. To the front of the property there is a garden which is laid to lawn and driveway which provides off road parking for at least two cars. The rear half of the single garage has been converted to a fully insulated office with French doors whilst the front area of the garage is accessed via an up and over door and provides useful storage space. The rear garden backs on to open fields features a secluded patio seating area and steps lead to the upper level which is laid to lawn and enclosed with timber fencing.
ENTRANCE HALL New wood effect composite door, double glazed window to the front aspect, carpet flooring and glazed door leading to:
LIVING ROOM Double glazed window to the front aspect, carpet flooring, open fire with brick surround and tiled hearth, radiator, wall mounted television point, inset spot lights and opening to:
DINING AREA Double glazed window to the front aspect, carpet flooring, radiator and door to:
KITCHEN Fitted kitchen comprising a range of matching wall and base units with wood effect work-surfaces over, inset white ceramic sink/drainer unit with gold mixer tap over, inset four ring electric hob with cooker hood over, built in eye level double electric oven and built in under-counter fridge. Double glazed window to the side aspect, wood effect flooring, inset spot lights, radiator and double glazed door to:
UTILITY ROOM Double glazed doors to the front and rear aspect, double glazed windows to the front and rear aspect, plumbing and space for a washing machine and tumble dryer, space for an under-counter freezer and work-surface over. Floor mounted oil fired Grant central heating boiler and carpet flooring.
INNER HALLWAY Airing cupboard housing the insulated hot water tank with shelving, carpet flooring, access to the partially boarded loft via hatch, radiator and doors to:
MASTER BEDROOM Double glazed French doors provide access to the rear garden, carpet flooring, television point and radiator.
BEDROOM TWO Double glazed window to the rear aspect, carpet flooring, fitted wardrobe with hanging rail and radiator.
BEDROOM THREE Double glazed window to the side aspect, built in double double width wardrobes with hanging rail, carpet flooring and radiator.
BATHROOM Newly fitted suite comprising a panelled bath with chrome mixer tap over, wall mounted Mira electric shower with glass shower screen, wash hand basin with chrome mixer tap and vanity storage cupboard beneath and WC. Double glazed window with obscured glass to the side aspect, tiled walls and flooring, chrome heated towel rail and inset spot lights.
OFFICE 9' 1" x 7' 8" (2.77m x 2.34m) Fully insulated with double glazed French doors to the rear aspect, carpet flooring, Ethernet point, inset spot lights and radiator.
OUTSIDE To the front of the property there is a garden which is laid to lawn and driveway which provides off road parking for at least two cars. The rear half of the single garage has been converted to a fully insulated office with French doors whilst the front area of the garage is accessed via an up and over door and provides useful storage space. The rear garden backs on to open fields features a secluded patio seating area and steps lead to the upper level which is laid to lawn and enclosed with timber fencing.
SERVICES The property is connected to mains electricity, water and drainage. The central heating is oil fired, there is no mains gas in the village.
COUNCIL TAX Band E.
DIRECTIONS Leave Salisbury on the A36 Wilton Road and proceed through Wilton, keeping on the A30. Continue through the villages of Barford St Martin and Compton Chamberlayne and upon reaching Fovant, continue down the hill and as the road bends to the right, turn right into the village. Continue along the High Street and then fork left at the 'Y' junction. Continue along this road for a further half a mile before turning left into Sutton Road. Proceed for about 200 yards and the property will be seen on the left hand side.
Overview
Property Features
- DETACHED BUNGALOW
- THREE WELL-PROPORTIONED BEDROOMS
- LARGE LIVING/DINING ROOM
- BRAND NEW BATHROOM
- STUDY
- GARDEN BACKING ON TO FIELDS
- DRIVEWAY PARKING
- NO ONWARD CHAIN
- View on Map
- Floorplan
- Add To Shortlist
-
Send To Friend
Send To Friend
Send details of Sutton Road, Fovant to a friend by completing the information below.
Make Enquiry
Please complete the form below and a member of staff will be in touch shortly.
Latest Properties
-
 For Sale£725,000 Guide Price
For Sale£725,000 Guide Price5 Bedroom Detached House
5 Bedrooms2 Bathrooms -
 For Sale£299,950 Guide Price
For Sale£299,950 Guide Price3 Bedroom Terraced House Ivie Place, Salisbury
3 Bedrooms1 Bathrooms -
 For Sale£195,000 Guide Price
For Sale£195,000 Guide Price2 Bedroom Apartment Three Cuppes Lane, Salisbury
2 Bedrooms1 Bathrooms -
 For Sale£395,000 Guide Price
For Sale£395,000 Guide Price2 Bedroom Cottage Stratford Sub Castle, Salisbury
2 Bedrooms1 Bathrooms -
 For Sale£750,000 Offers Over
For Sale£750,000 Offers Over4 Bedroom Detached House Lode Hill, Downton, Salisbury
4 Bedrooms2 Bathrooms -
 For Sale£575,000 Guide Price
For Sale£575,000 Guide Price3 Bedroom Detached Bungalow Rectory Road, Alderbury, Salisbury
3 Bedrooms1 Bathrooms

