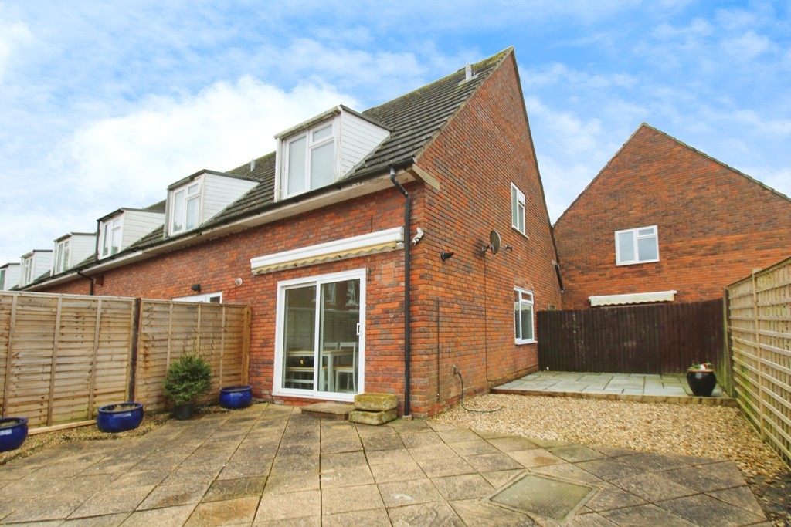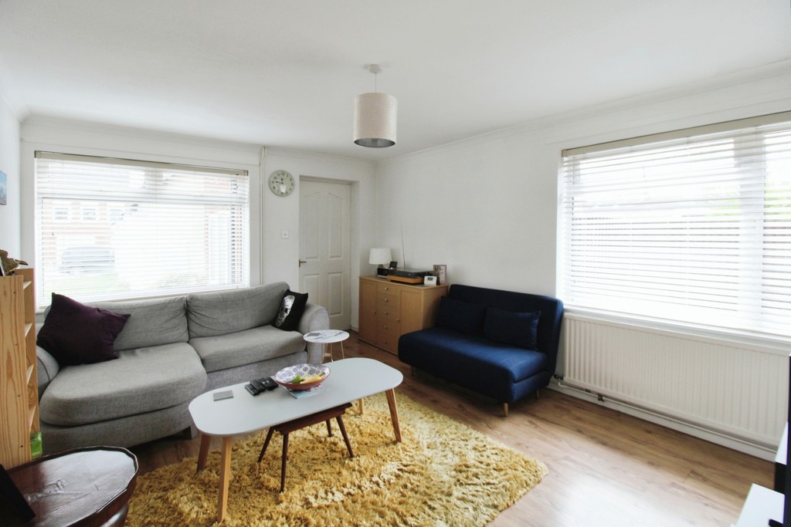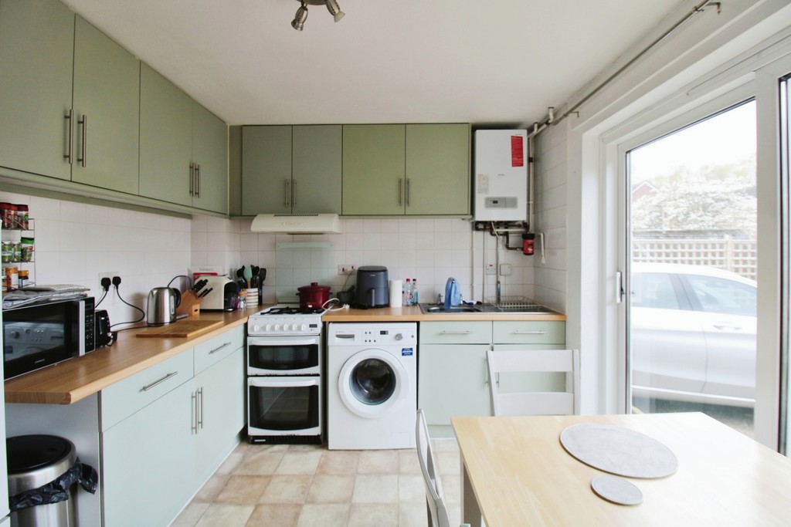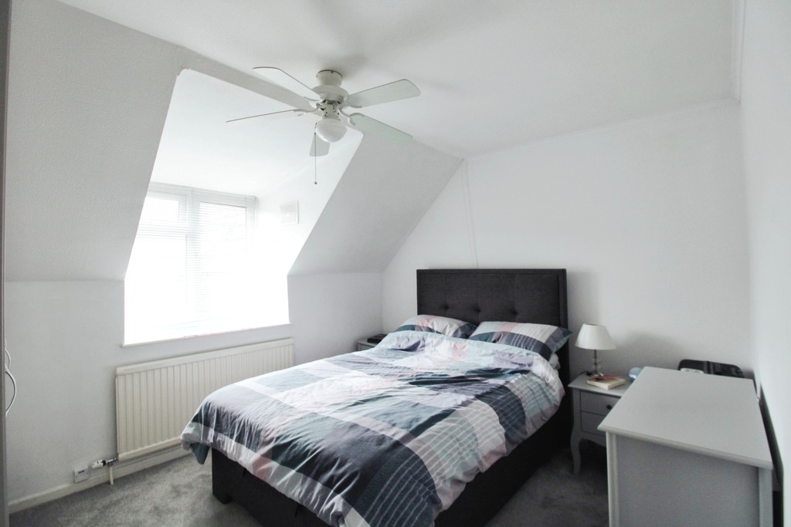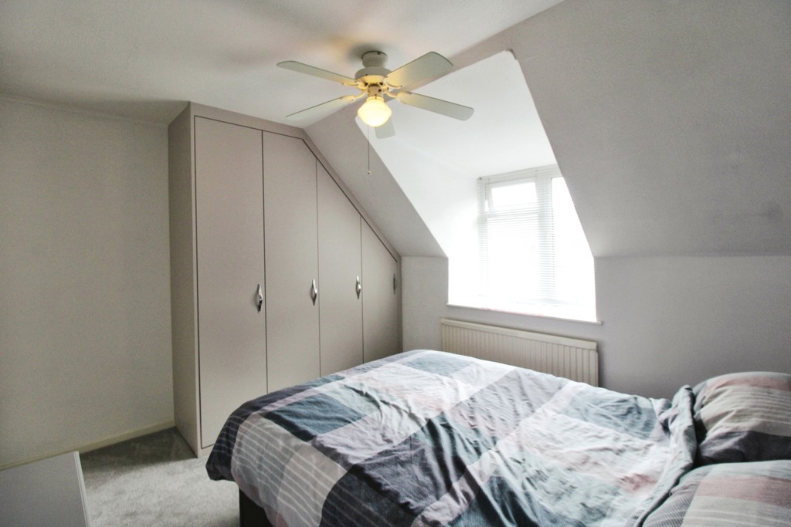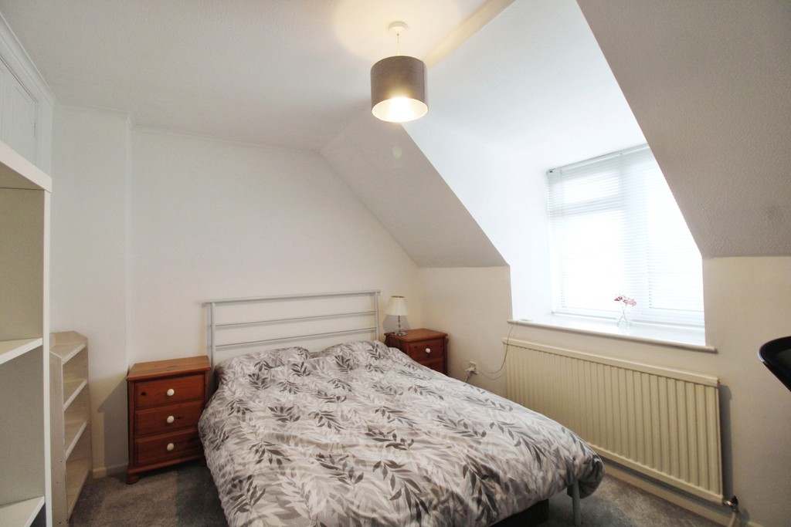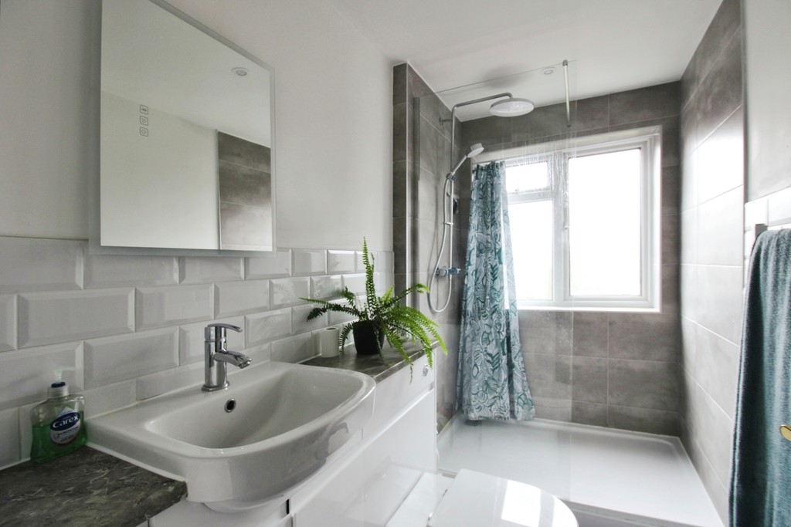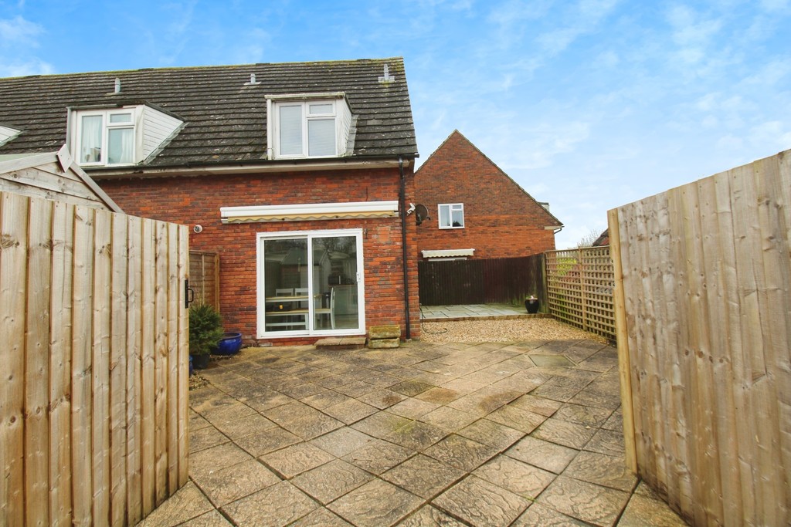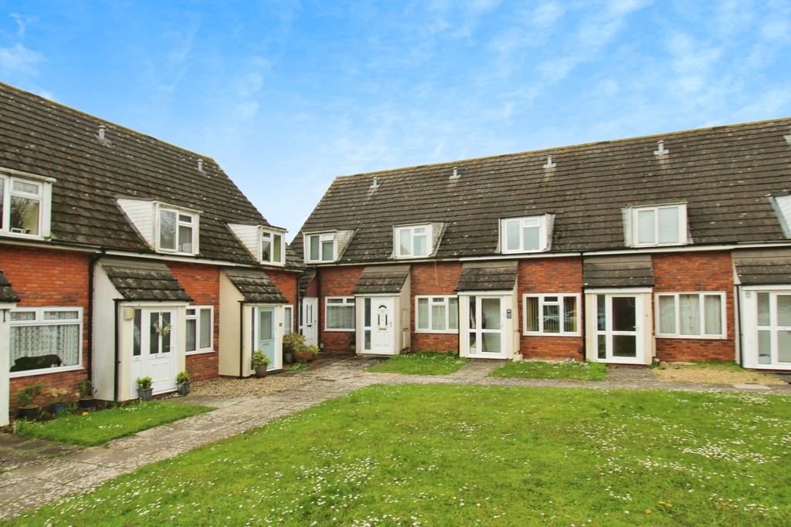12 Syringa Court
Salisbury
- Ref: 12819
- Type: End of Terrace House
- Bedrooms2
- Bathrooms1
- Reception Rooms1
- Tenure: Freehold
Make Enquiry
Please complete the form below and a member of staff will be in touch shortly.
Syringa Court, Salisbury
Full Details
THE PROPERTY A very well-presented two double bedroom end of terrace house situated in a quiet cul de sac with off road parking. The property offers spacious accommodation including an entrance hall, dual aspect living room, kitchen/breakfast room with doors leading to the garden, two double bedrooms and modern shower room. To the rear of the property there is a garden that is laid to patio paving and is also used as gated driveway parking. The property benefits further from a single garage and is offered to the market with no onward chain.
ENTRANCE HALL Accessed via a double glazed door, built in storage cupboards with sliding doors and door leading to:
LIVING ROOM 14' 7" x 11' 9" (4.44m x 3.58m) A dual aspect room with double glazed windows to both the front and side aspects, wood effect laminate flooring throughout, stairs rising to the first floor landing, radiator and door leading to:
KITCHEN 11' 8" x 9' 9" (3.56m x 2.97m) Fitted kitchen comprising a range of matching wall and base units with work-surfaces over, inset stainless steel sink/drainer with mixer tap over, space for a free-standing gas cooker with cooker hood over, plumbing and space for a washing machine and space for a full height fridge/freezer. Double glazed sliding doors to the rear aspect, vinyl flooring, wall mounted gas fired Glow Worm boiler, space for a dining table and chairs, large under-stairs cupboard and radiator.
LANDING Stairs rising from the living room, carpet flooring, access to the loft via hatch and doors to:
MASTER BEDROOM 11' 9" x 9' 7" (3.58m x 2.92m) Double glazed window to the front aspect, fitted wardrobes, carpet flooring and radiator.
BEDROOM TWO 11' 9" x 9' 3" (3.58m x 2.82m) A further double room with double glazed window to the rear aspect, over-stairs storage cupboard, carpet flooring and radiator.
SHOWER ROOM Fitted with a modern suite comprising a double walk in shower cubicle with wall mounted thermostatic shower over, rainfall shower head and glass shower screen, wash hand basin with chrome mixer tap and vanity storage cupboard beneath and WC. Double glazed window to the side aspect, tiled flooring, tiled walls and chrome heated towel rail.
OUTSIDE Situated on a corner plot, the south west facing garden encompasses the house on the rear and the side. The garden is accessed via the double glazed sliding doors from the kitchen/diner and is mostly laid to patio with an outdoor hose tap and a shed. There is also a rear access gate which provides useful off road parking and a communal green space to the front of the property.
SERVICES The property is connected to mains gas, electricity, water and drainage.
COUNCIL TAX Band C.
DIRECTIONS From our Castle Street office, continue out of the city to the main Castle Road roundabout and turn left onto the dual carriage way. Follow this to the next roundabout and take the second exit to the right onto Wilton Road. Continue up the Wilton Road and take a left turn into Cherry Orchard Close, just after the petrol garage on your left. Go under the railway bridge and turn right into Syringa Court. Follow the cul de sac around to the right and the property can be seen in the left hand corner.
Overview
Property Features
- END TERRACE HOUSE
- TWO DOUBLE BEDROOMS
- MODERN BATHROOM
- OFF ROAD PARKING
- QUIET CUL DE SAC LOCATION
- GARAGE
- NO ONWARD CHAIN
- View on Map
- Floorplan
- Add To Shortlist
-
Send To Friend
Send To Friend
Send details of Syringa Court, Salisbury to a friend by completing the information below.
Make Enquiry
Please complete the form below and a member of staff will be in touch shortly.
Latest Properties
-
 For Sale£725,000 Guide Price
For Sale£725,000 Guide Price5 Bedroom Detached House
5 Bedrooms2 Bathrooms -
 For Sale£299,950 Guide Price
For Sale£299,950 Guide Price3 Bedroom Terraced House Ivie Place, Salisbury
3 Bedrooms1 Bathrooms -
 For Sale£195,000 Guide Price
For Sale£195,000 Guide Price2 Bedroom Apartment Three Cuppes Lane, Salisbury
2 Bedrooms1 Bathrooms -
 For Sale£395,000 Guide Price
For Sale£395,000 Guide Price2 Bedroom Cottage Stratford Sub Castle, Salisbury
2 Bedrooms1 Bathrooms -
 For Sale£750,000 Offers Over
For Sale£750,000 Offers Over4 Bedroom Detached House Lode Hill, Downton, Salisbury
4 Bedrooms2 Bathrooms -
 For Sale£575,000 Guide Price
For Sale£575,000 Guide Price3 Bedroom Detached Bungalow Rectory Road, Alderbury, Salisbury
3 Bedrooms1 Bathrooms

