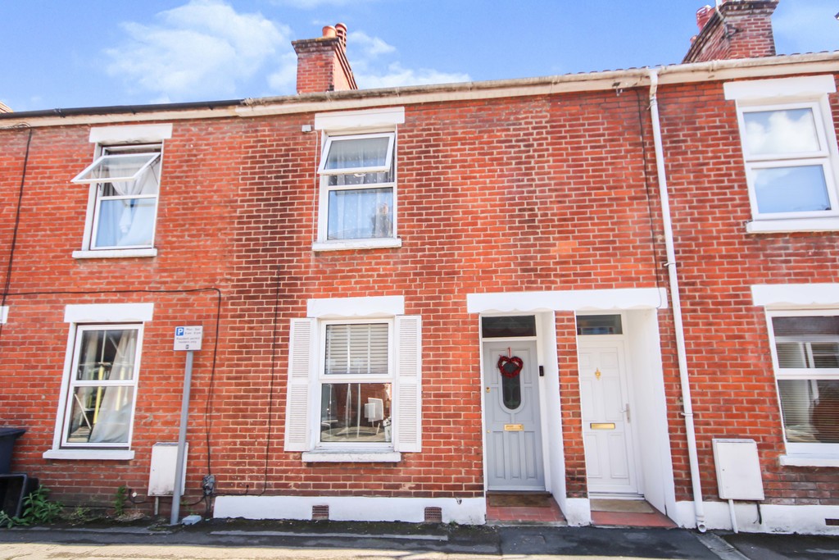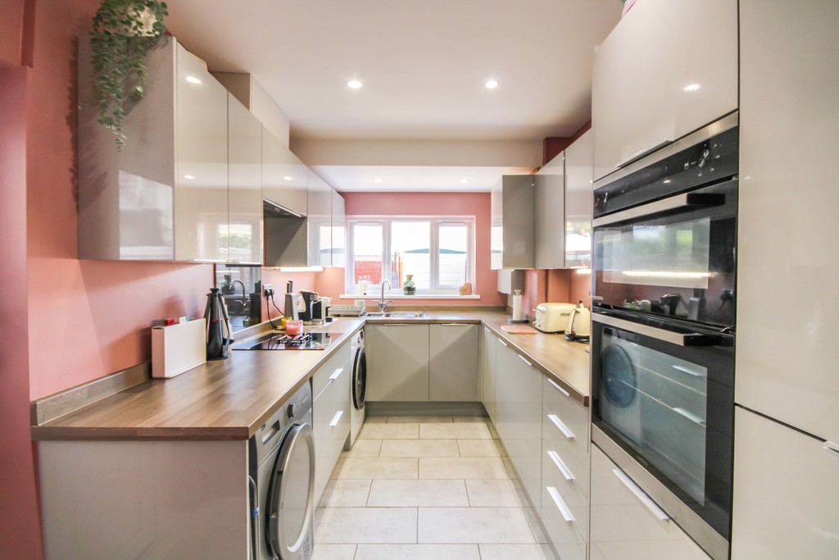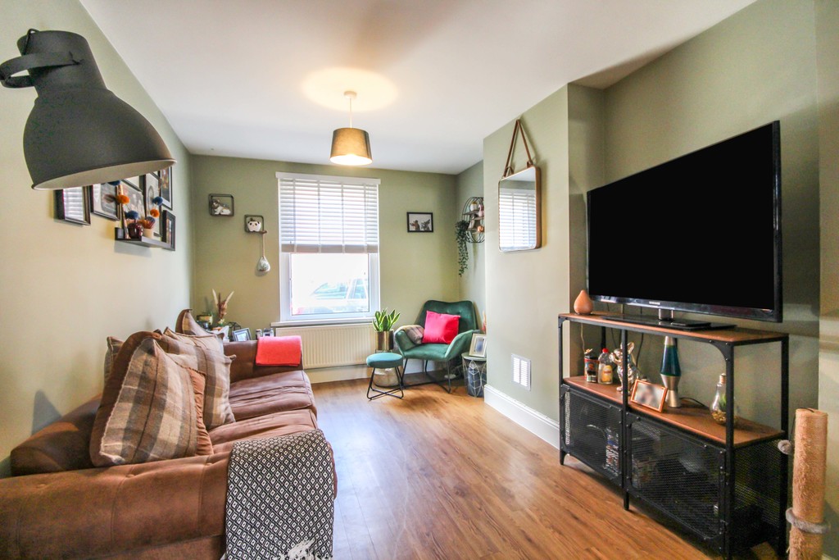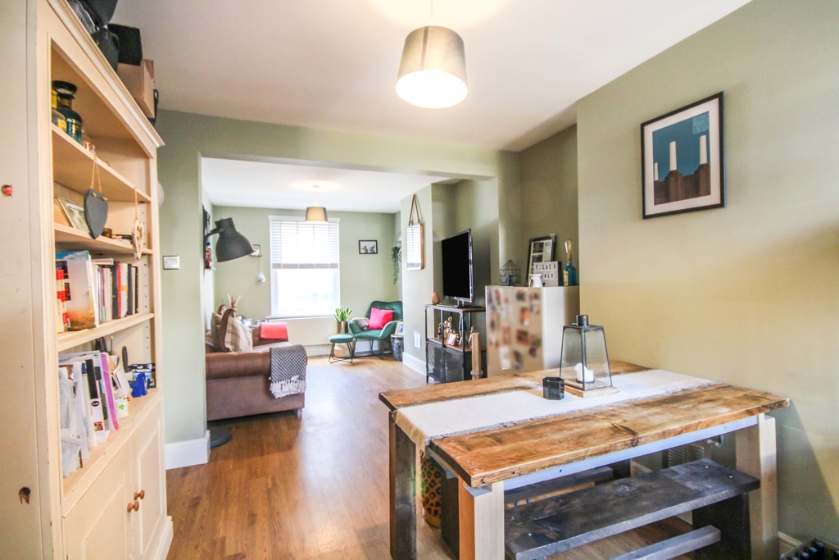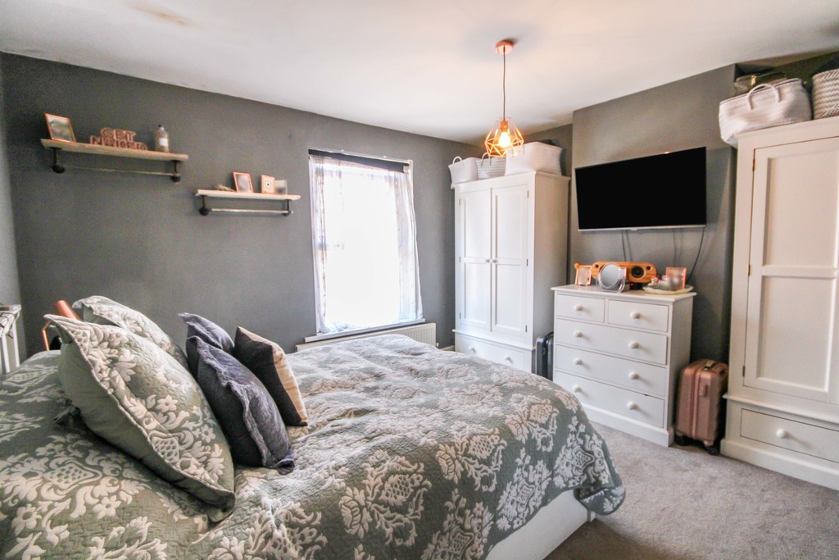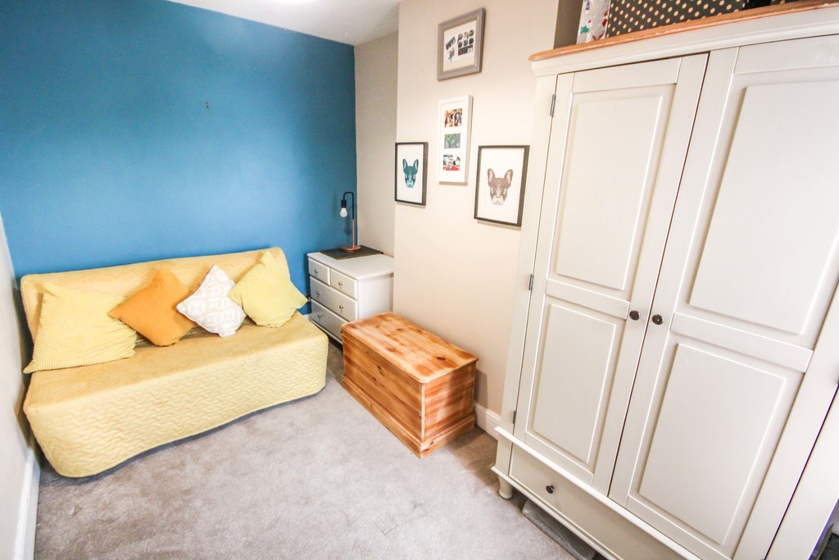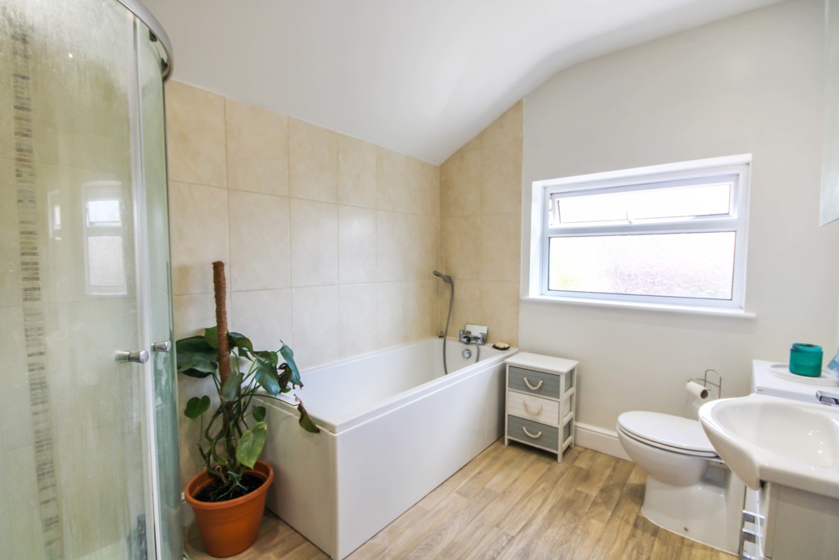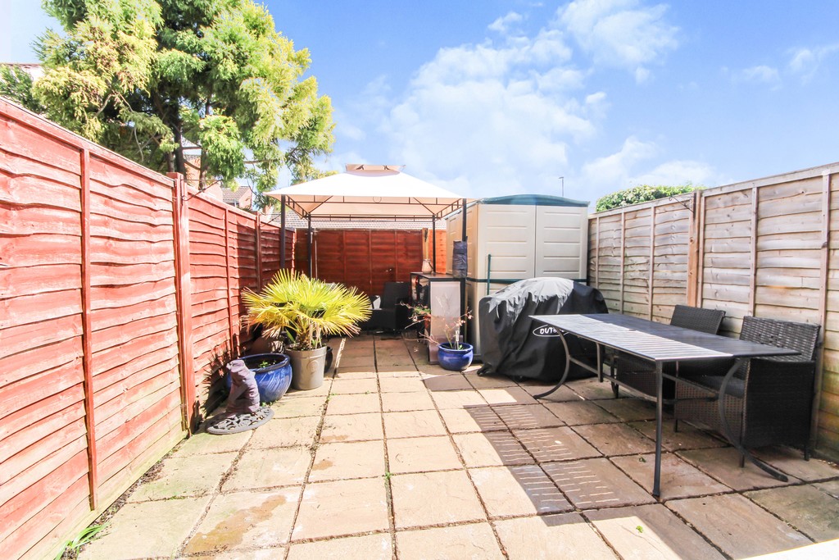76 York Road
Salisbury
- Ref: 11925
- Type: Terraced House
- Bedrooms2
- Bathrooms1
- Reception Rooms1
- Tenure: Freehold
Make Enquiry
Please complete the form below and a member of staff will be in touch shortly.
York Road, Salisbury
Full Details
THE PROPERTY A beautifully presented two bedroom terraced house situated within a level walk of the City Centre. The property has been renovated by the current owners an offers deceptively spacious accommodation throughout which comprises an entrance hall, large living room, brand new high specification kitchen, two bedrooms and the modern family bathroom. Outside there is a south-east facing garden which has been designed with low maintenance in mind.
ENTRANCE HALL Accessed via a timber door to the front aspect, Karndean wood effect flooring, stairs rising to the Landing, radiator and door to:
LIVING ROOM 23' 9" x 10' 2" (7.24m x 3.1m) A dual aspect room with double glazed windows to the front and rear aspect, Karndean wood effect flooring, television point, telephone point, under-stairs storage cupboard, two radiators and door to:
KITCHEN A recently fitted modern kitchen comprising a range of matching wall and base units with wood effect work-surfaces over, inset one and a half bowl stainless steel sink/drainer with chrome mixer tap over, inset four ring electric induction hob with cooker hood over, built in eye level double electric oven, integrated fridge/freezer and dishwasher, plumbing and space for a washing machine and space for a tumble dryer. Double glazed window to the rear aspect, tiled flooring, inset spot lights and double glazed stable door providing access to the Garden.
LANDING Stairs rising from the Entrance Hall, carpet flooring, access to the loft via hatch and doors to:
MASTER BEDROOM 12' 9" x 12' 2" (3.89m x 3.71m) Double glazed window to the front aspect, carpet flooring, television point and radiator.
BEDROOM TWO 11' 9" x 7' 9" (3.58m x 2.36m) Double glazed window to the rear aspect, carpet flooring and radiator.
BATHROOM Fitted with a matching four piece suite comprising a panelled bath with chrome mixer tap and shower attachment, shower cubicle with wall mounted thermostatic shower, wash hand basin with chrome mixer tap and WC. Double glazed window with obscured glass to the rear aspect, wood effect flooring and heated towel rail.
OUTSIDE To the rear of the property there is an enclosed south-east facing garden which has been designed with low maintenance in mind offering an excellent entertaining area.
COUNCIL TAX Band C.
SERVICES All mains services are connected to the property.
DIRECTIONS From our office on Castle Street in Salisbury, continue out of the city to the main Castle Street roundabout and continue straight across onto Castle Road. Take the first left onto Butts Road and continue straight over the mini roundabout onto Ashley road. Go past the fire station on your left and shortly after this at the cross roads turn left onto Coldharbour Lane. Follow this road to its end at a T-junction and turn left onto York Road. The property will be found after a short distance on your right hand side.
Overview
Property Features
- TWO BEDROOM TERRACED HOUSE
- LARGE RECEPTION ROOM
- BRAND NEW KITCHEN
- SOUTH-EAST FACING GARDEN
- WALKING DISTANCE TO THE CITY CENTRE
- BEAUTIFULLY PRESENTED THROUGHOUT.
- View on Map
- Floorplan
- Add To Shortlist
-
Send To Friend
Send To Friend
Send details of York Road, Salisbury to a friend by completing the information below.
Make Enquiry
Please complete the form below and a member of staff will be in touch shortly.
Latest Properties
-
 For Sale£725,000 Guide Price
For Sale£725,000 Guide Price5 Bedroom Detached House
5 Bedrooms2 Bathrooms -
 For Sale£299,950 Guide Price
For Sale£299,950 Guide Price3 Bedroom Terraced House Ivie Place, Salisbury
3 Bedrooms1 Bathrooms -
 For Sale£195,000 Guide Price
For Sale£195,000 Guide Price2 Bedroom Apartment Three Cuppes Lane, Salisbury
2 Bedrooms1 Bathrooms -
 For Sale£395,000 Guide Price
For Sale£395,000 Guide Price2 Bedroom Cottage Stratford Sub Castle, Salisbury
2 Bedrooms1 Bathrooms -
 For Sale£750,000 Offers Over
For Sale£750,000 Offers Over4 Bedroom Detached House Lode Hill, Downton, Salisbury
4 Bedrooms2 Bathrooms -
 For Sale£575,000 Guide Price
For Sale£575,000 Guide Price3 Bedroom Detached Bungalow Rectory Road, Alderbury, Salisbury
3 Bedrooms1 Bathrooms

